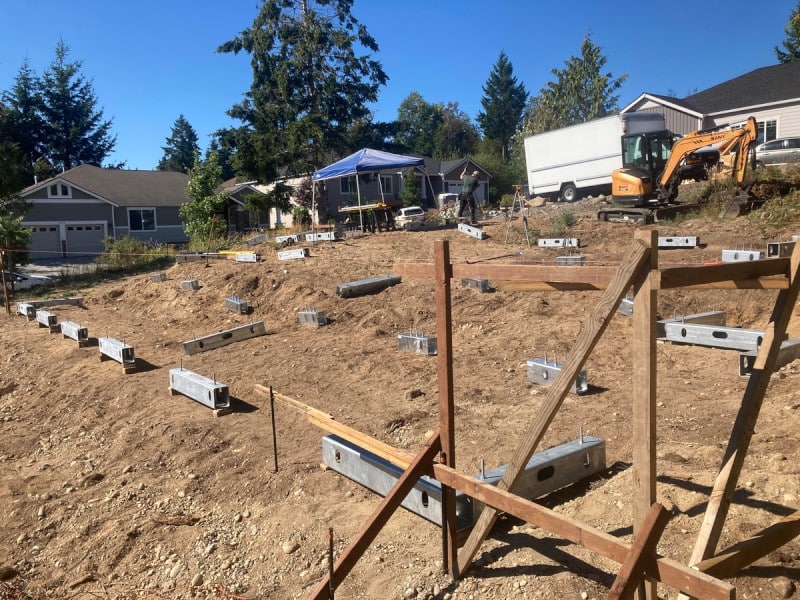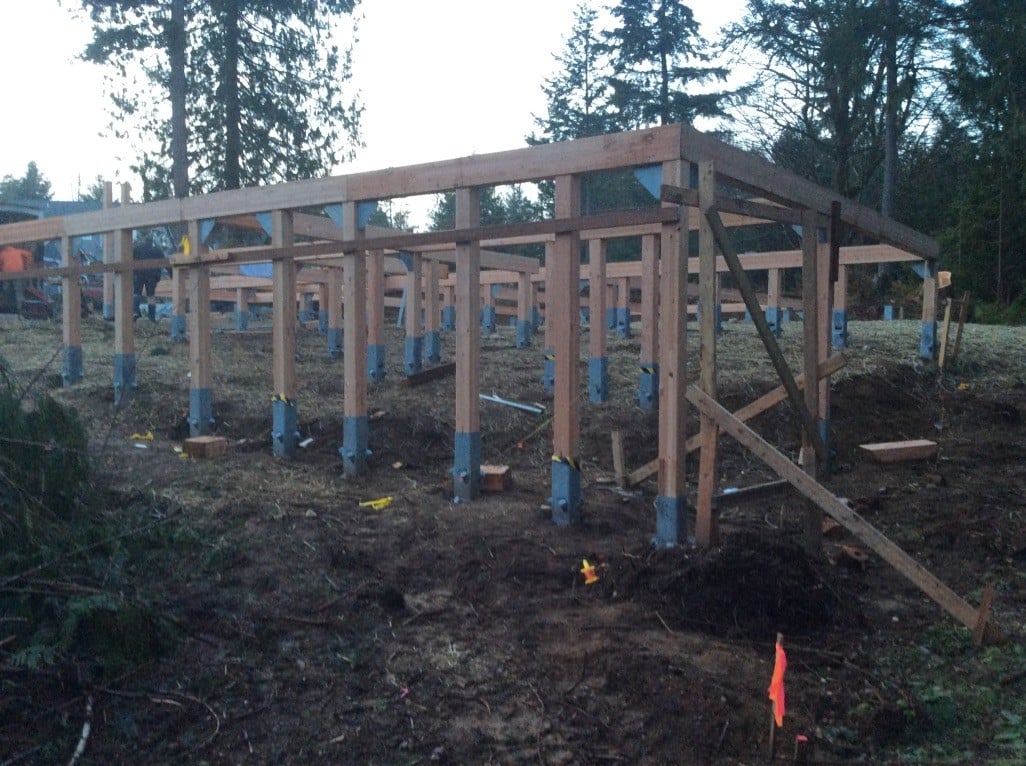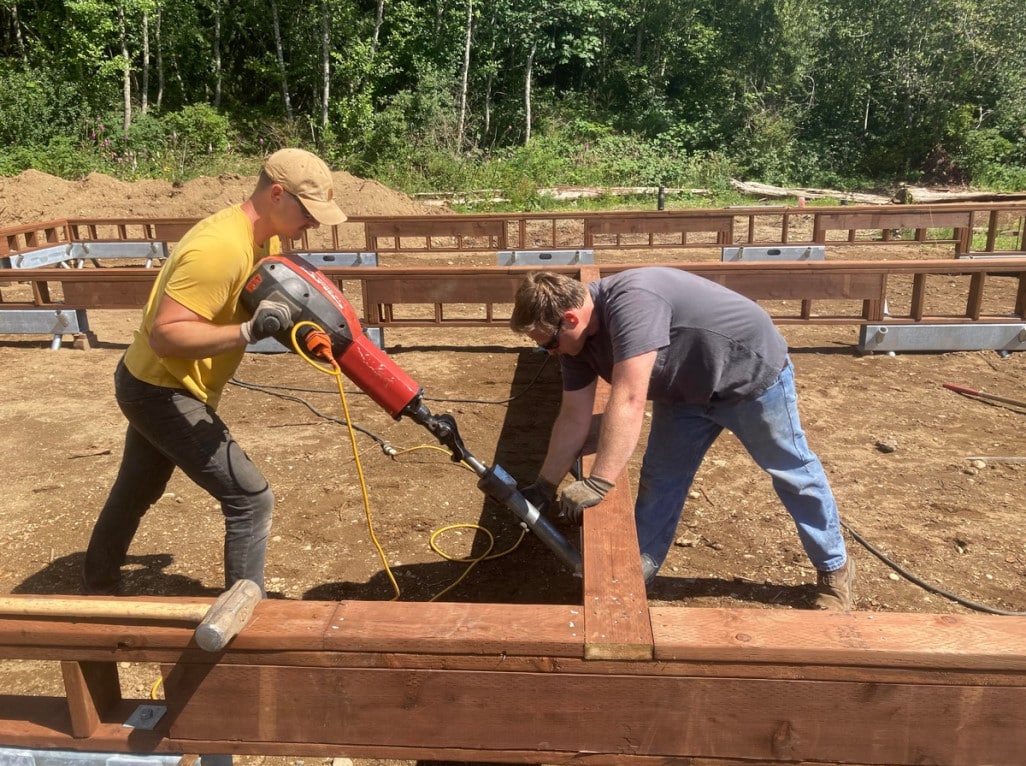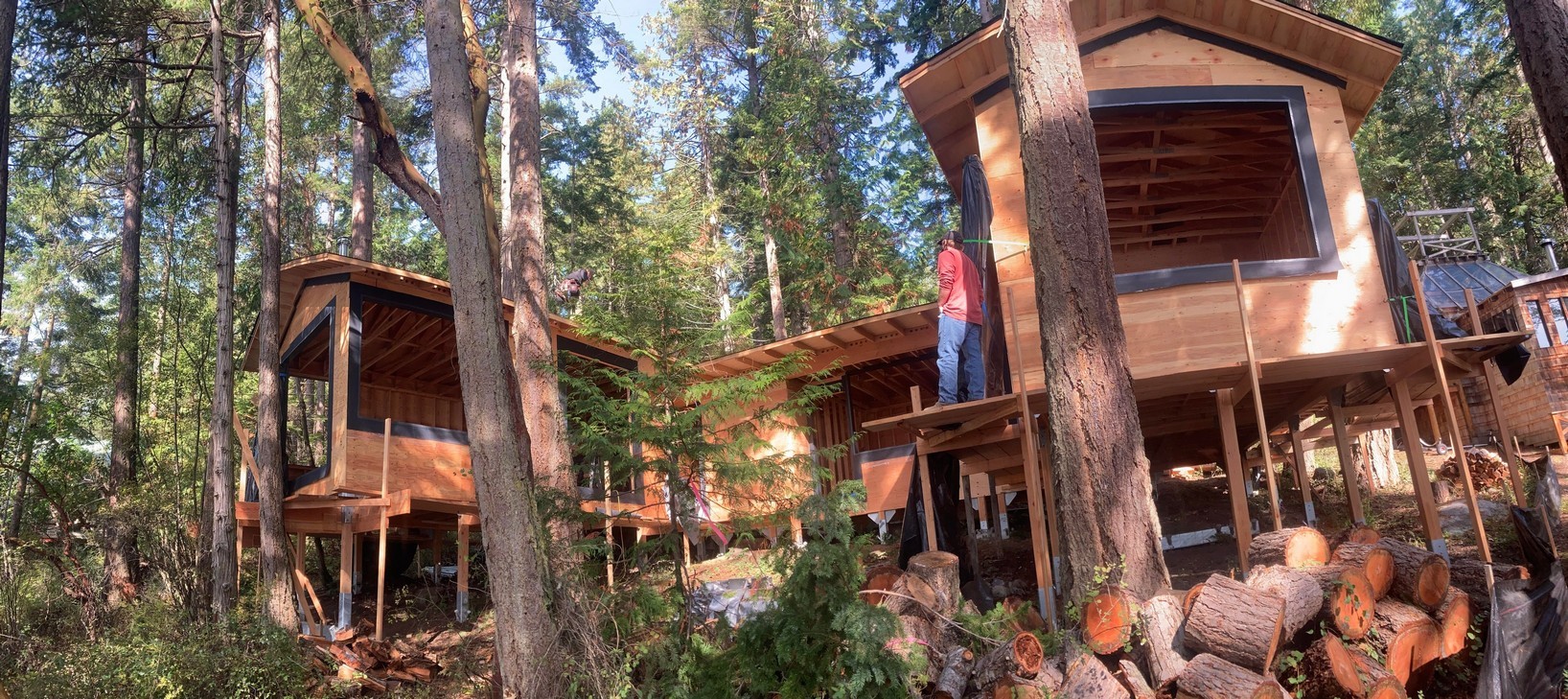Application Overview
Sloped Solutions
Building a home on sloped ground involves designing structures that adapt to varying elevations, often using features like retaining walls, stepped foundations, terracing, and Ground Frame components to enhance stability, manage drainage, and mitigate the complexity and cost of concrete.
Why Use Ground Frame
Installation Overview

Prepare the site for Ground Frame component installation

Layout as per approved construction documentation



