HOW IT WORKS
Biomimicry in Action: Building Foundations Inspired by Tree Roots


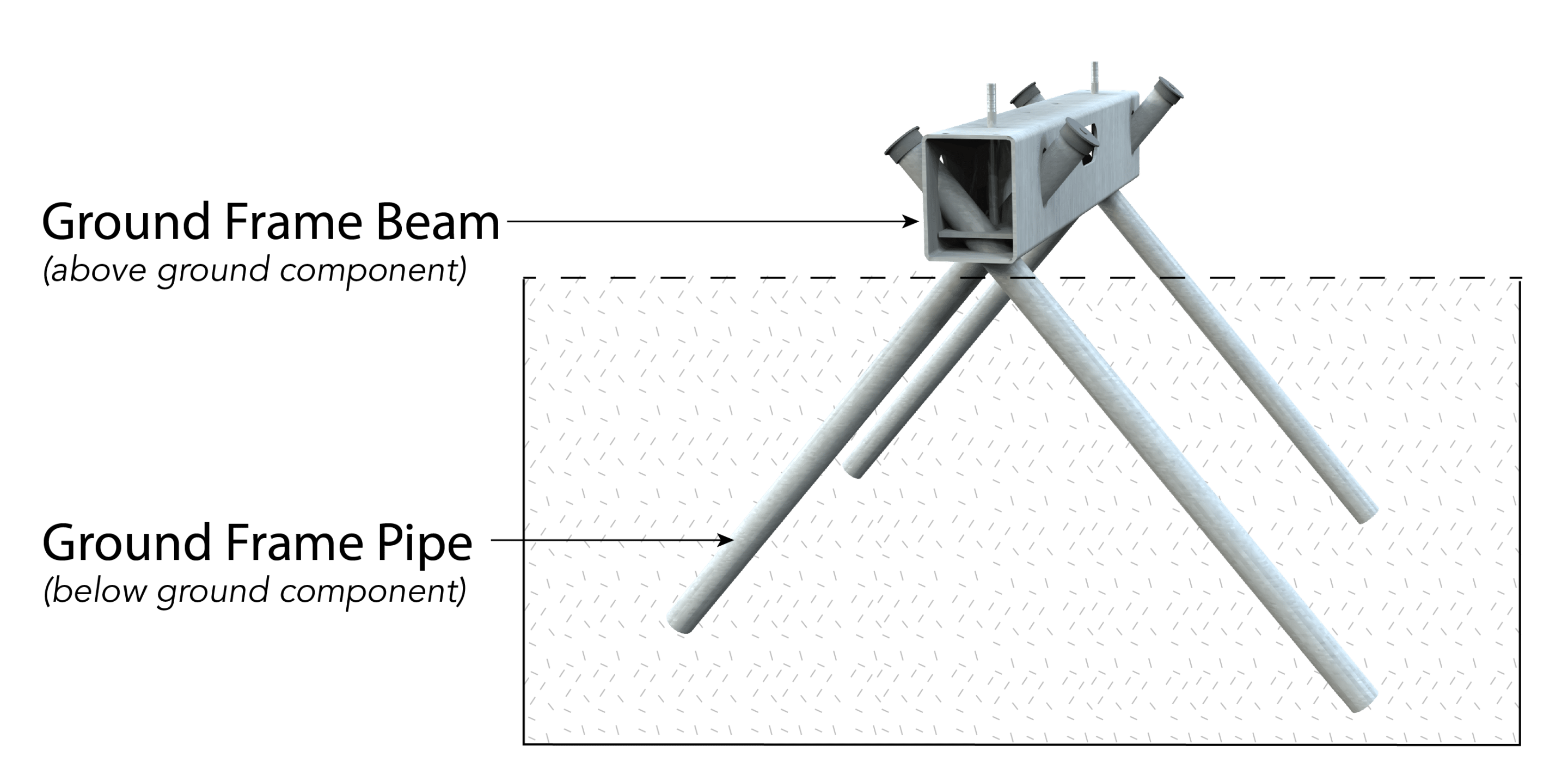
The Ground Frame foundation system consists of an above-ground steel component, such as the beam or column, and a series of pipes. The pipes mimic the root structure of a tree. Just as tree roots stabilize a tree, the pipes are anchored in the earth’s soil, ensuring a secure and stable foundation.
The Earth’s Soil is Strong
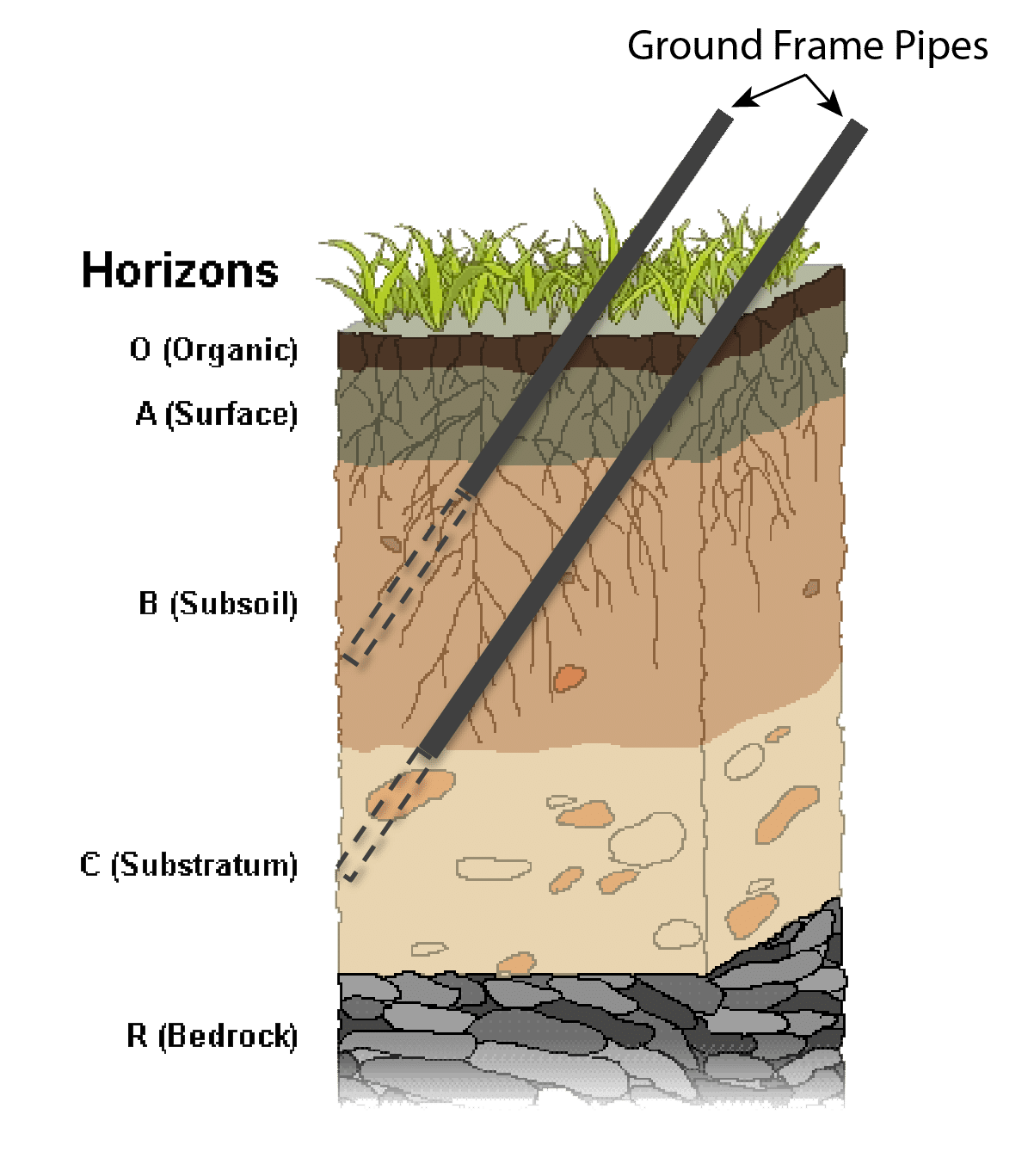
The earth’s soil is incredibly strong because of its natural composition and the way it has evolved over thousands of years. Just as thousand-year-old trees endure the test of time, the earth’s soil is a testament to nature’s ability to maintain strength and resilience over millennia. So, by driving Ground Frame pipes into the appropriate soil layer—as determined by a geotechnical engineer—you can be assured of a strong and secure foundation.
Engineered Solutions
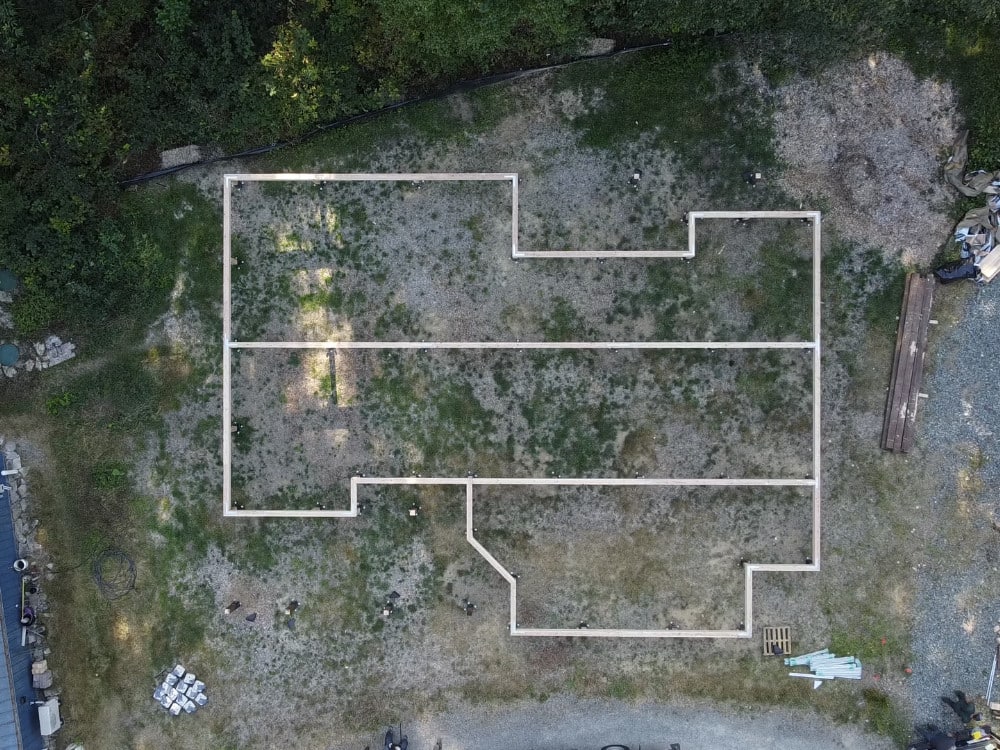
Pre-grub site as per approved plans.
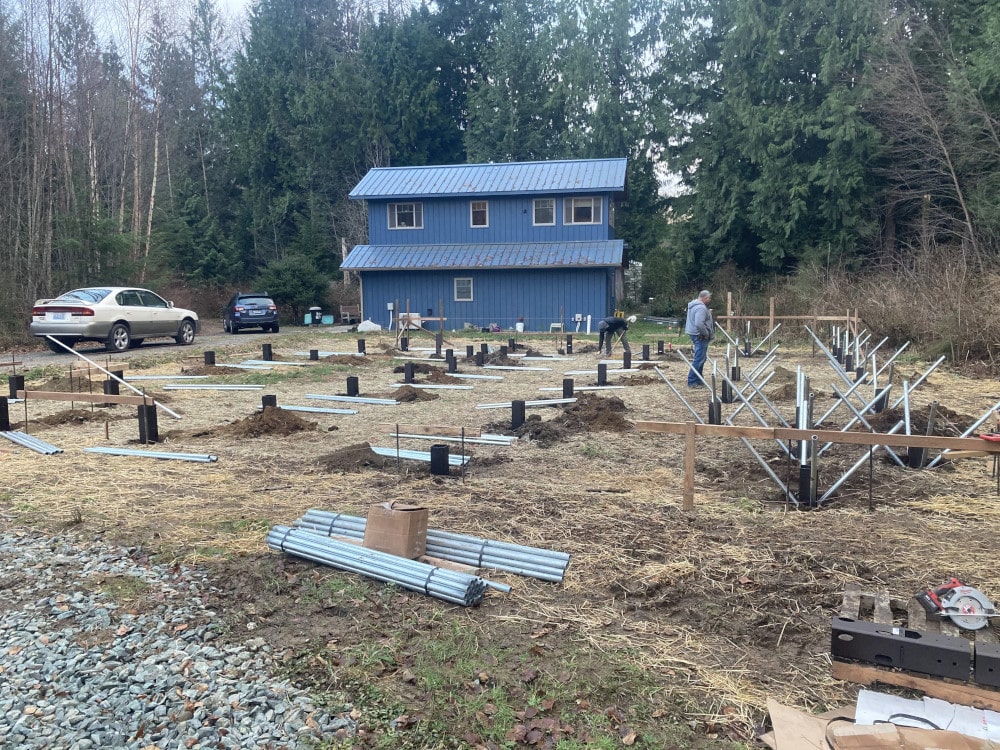
Prep site with Ground Frame beams and pipes
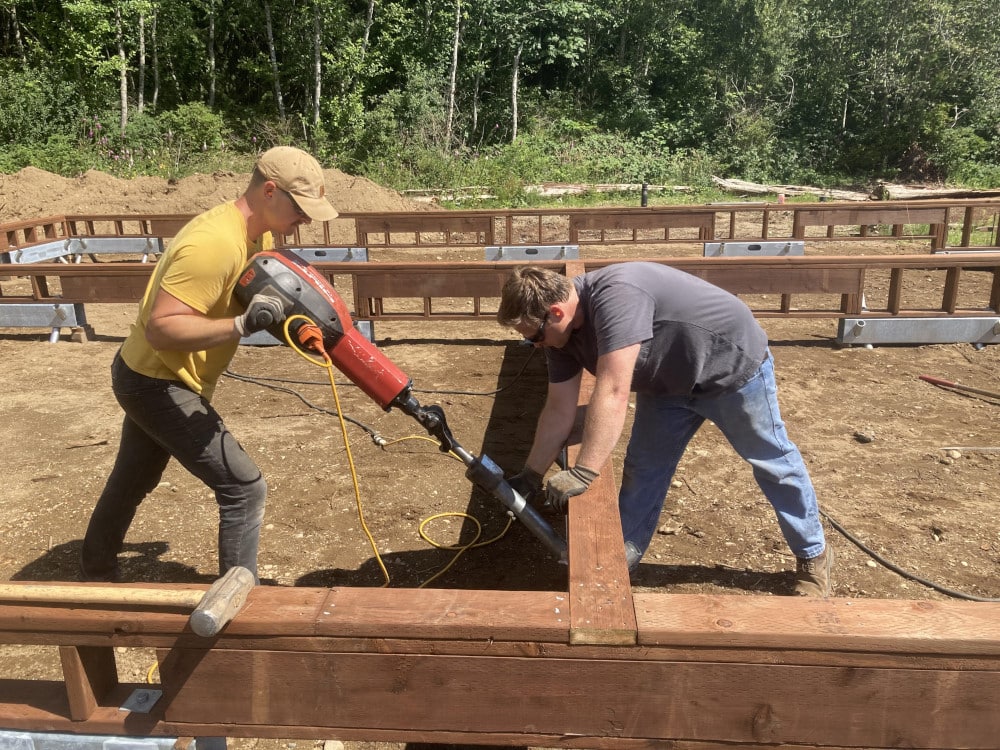
Drive pipes into soil for natural foundation strength

