Product Overview
Ground Frame Modular Housing
The Ground Frame Foundation System provides a solid, stable, and efficient foundation that captures and preserves the supporting strength and natural functions of the Earth’s soil and provides a connection to the structure above.
Important Note:
- Ensure all permits have been obtained.
- Check for buried utilities, mark on site as per local building codes.
- Have all required tools and equipment outlined below.
- Wear proper personal protective equipment (PPE).
Horizontal Pipe Distance
Measured from horizontal center of anchor bolt to vertical pipe end limit
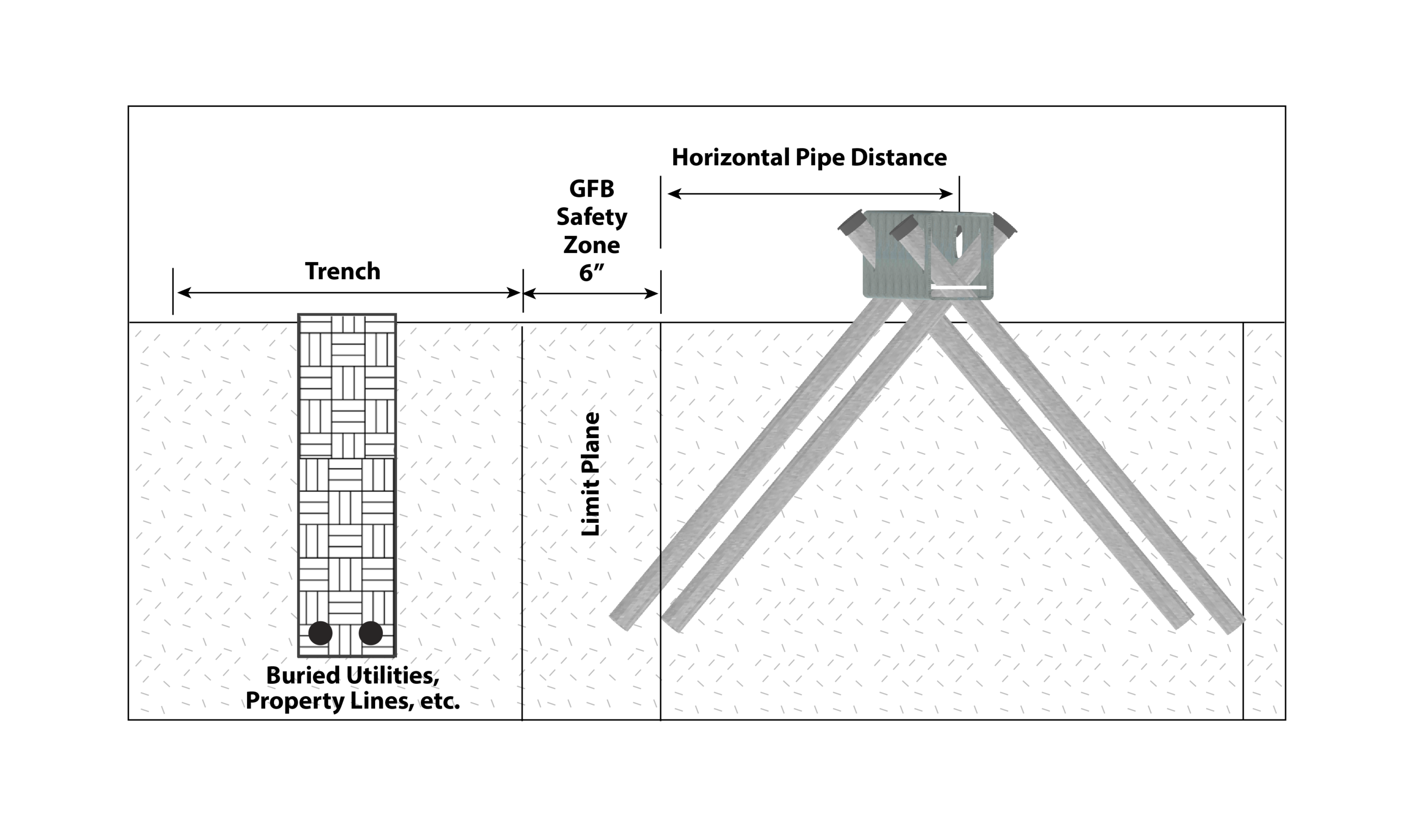
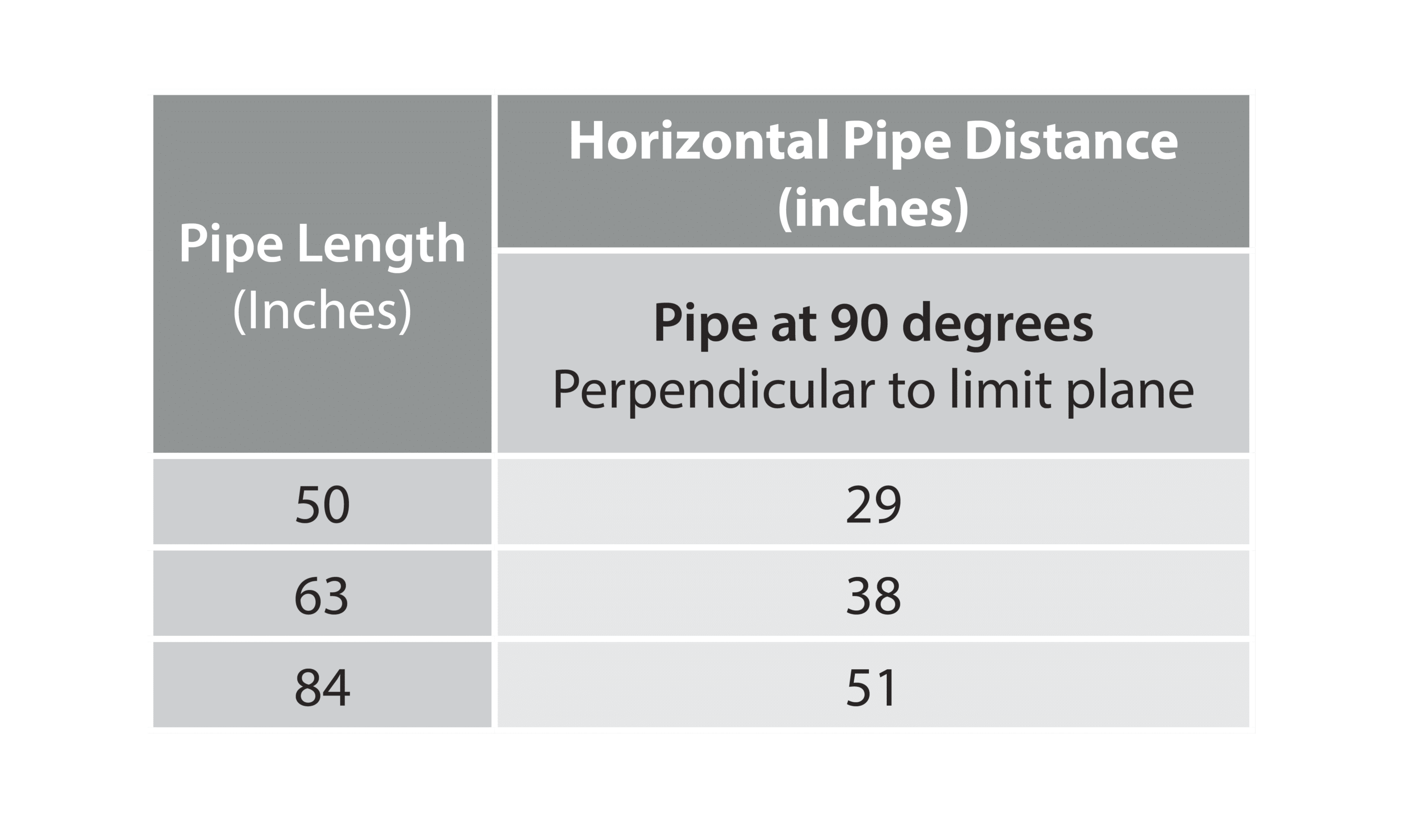
Ground Frame Beam and L-Bracket Connector Overview
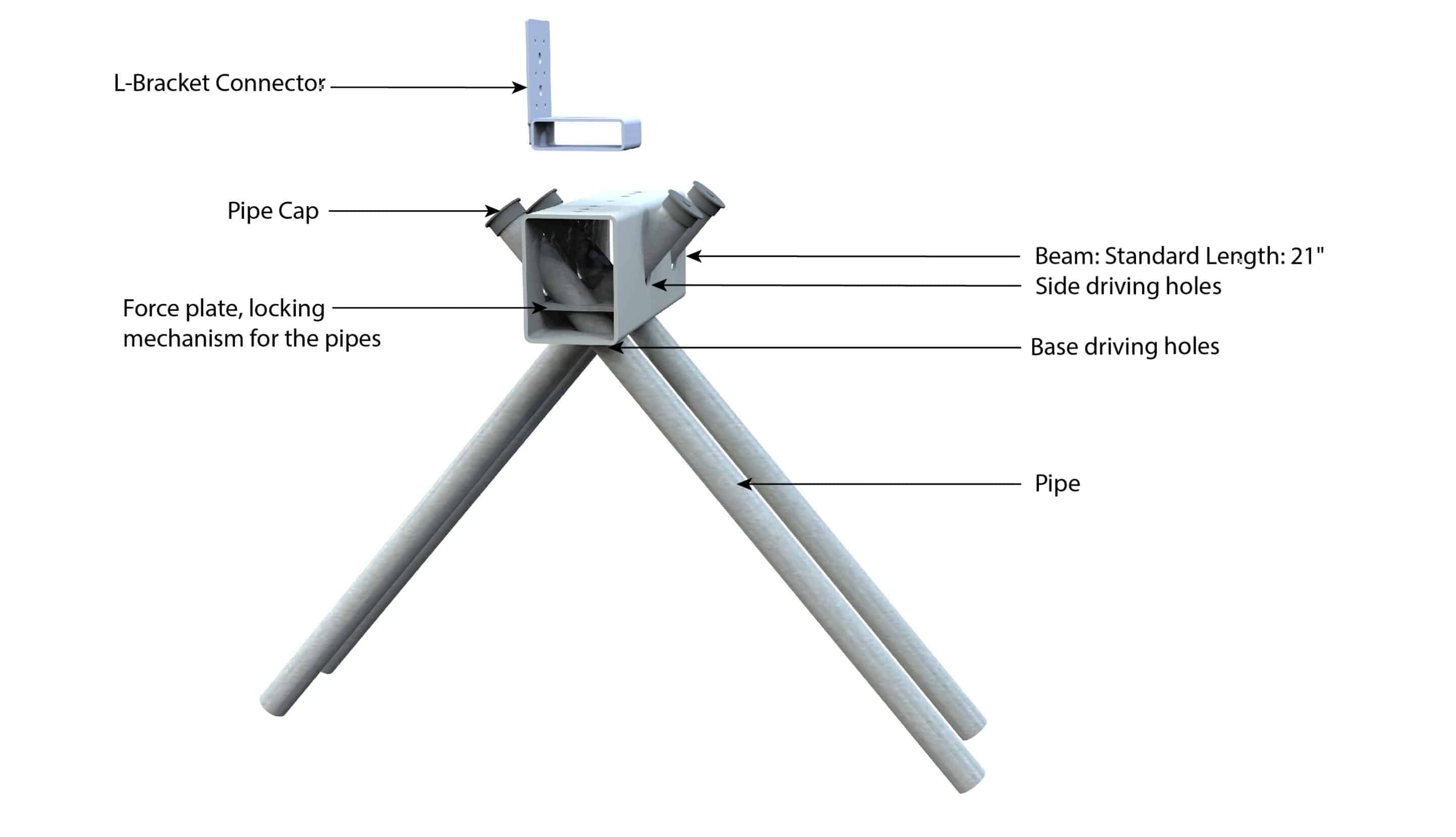
Ground Frame Beam and Coped Connector Overview
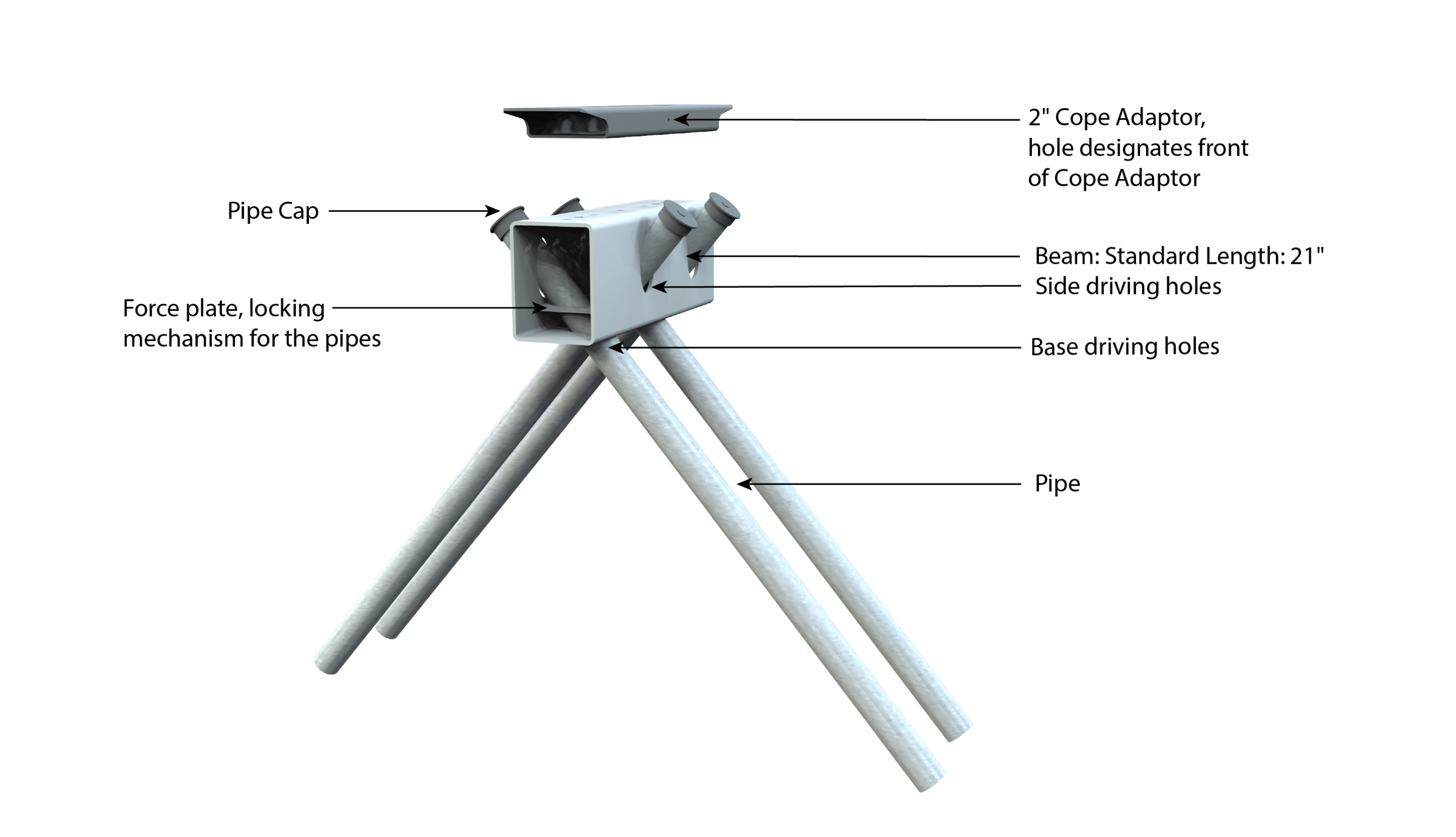
Ground Frame Smart Part Numbers
Simplify field inventory checks using our smart part numbers.

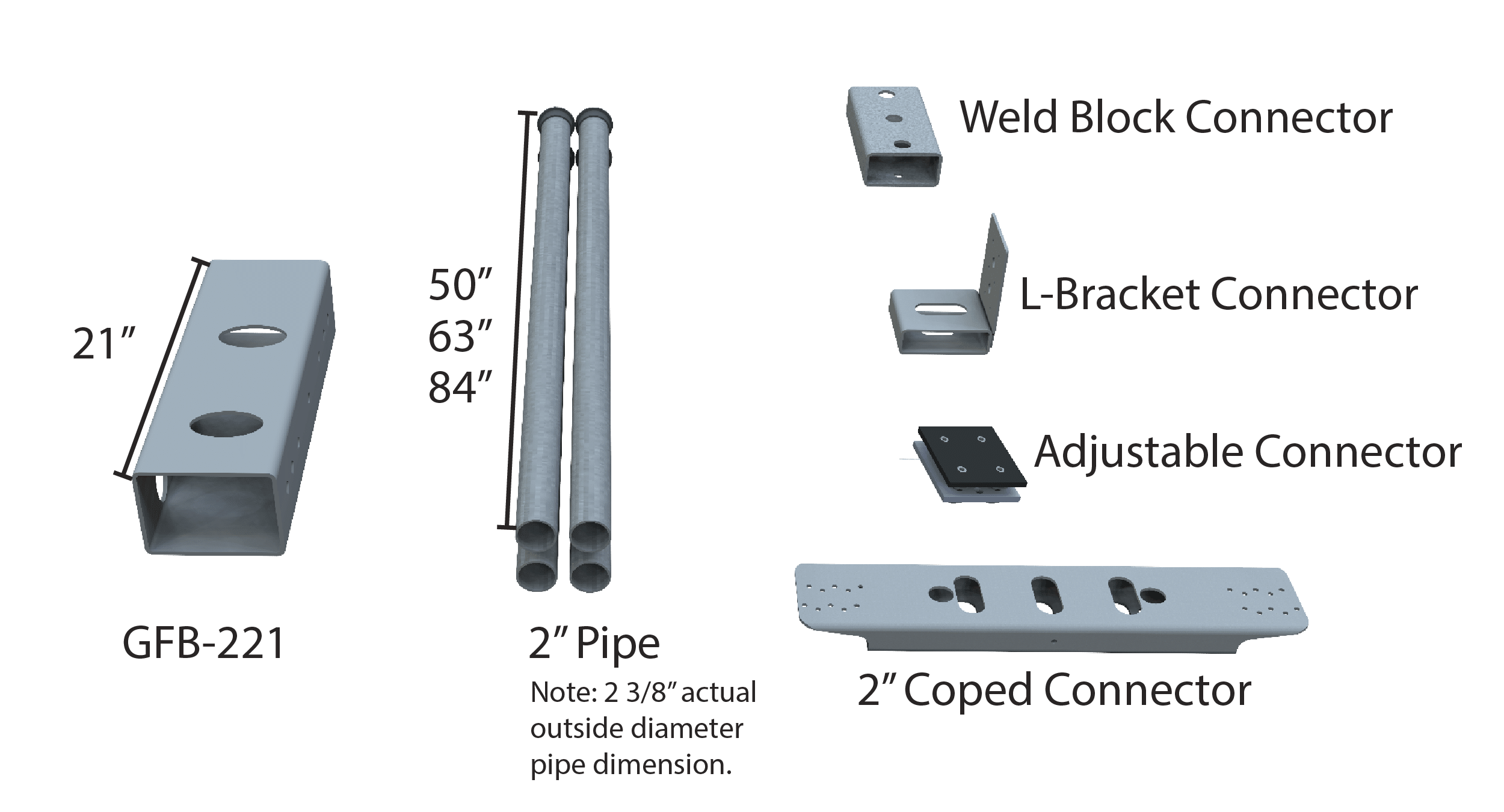
Suggested Crew and Tools

Three-person crew for beam installation, two-person for column
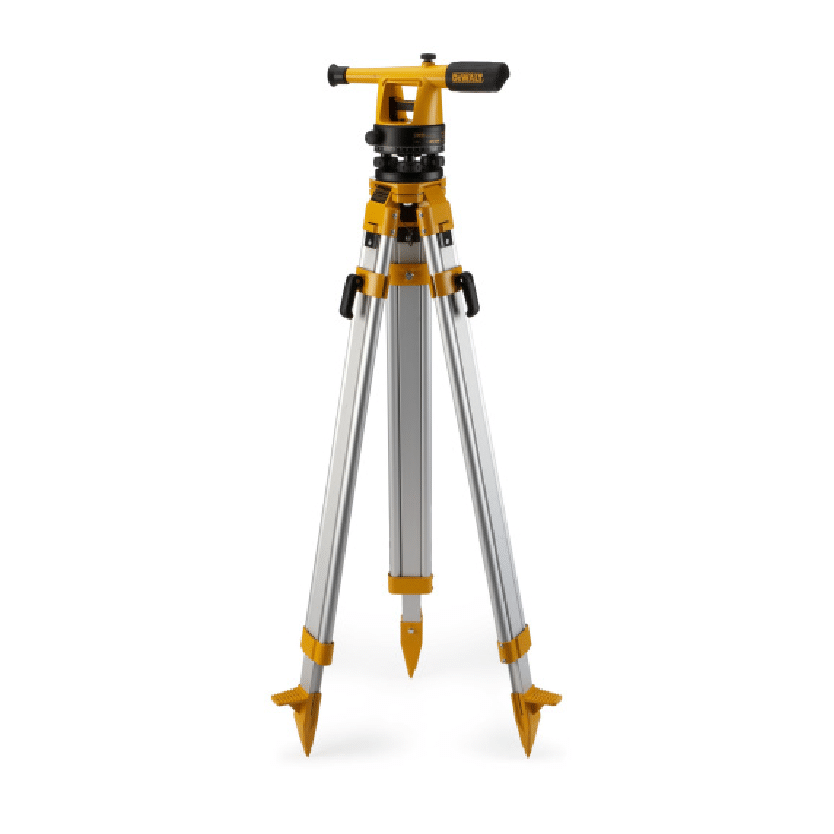
Site transit level
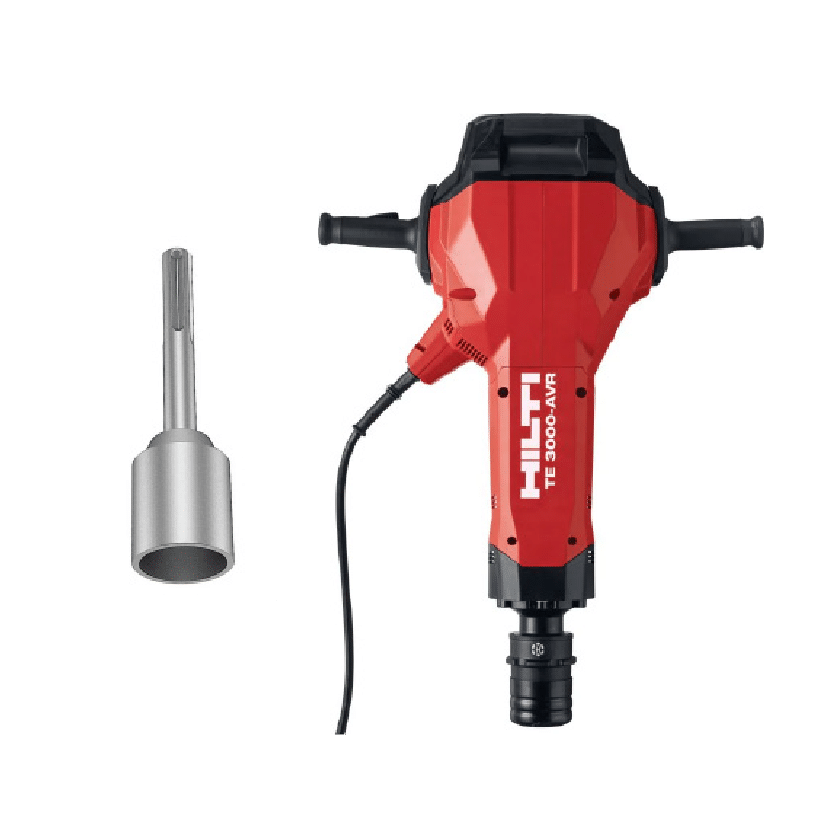
Electric driving hammer (60 lb or greater) with driving bit
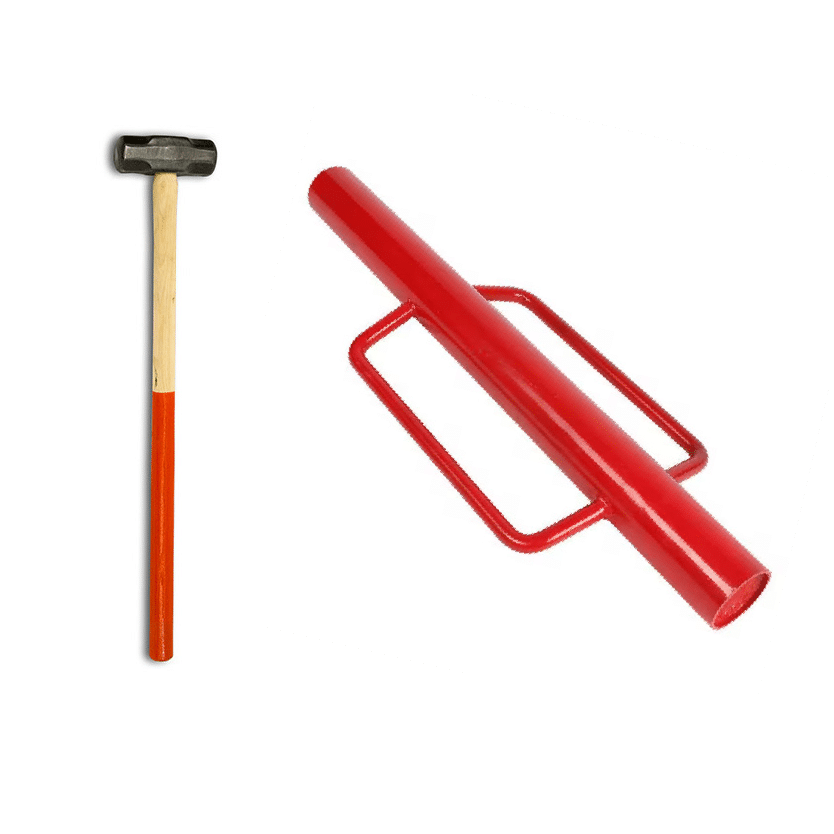
Sledgehammer or post driver
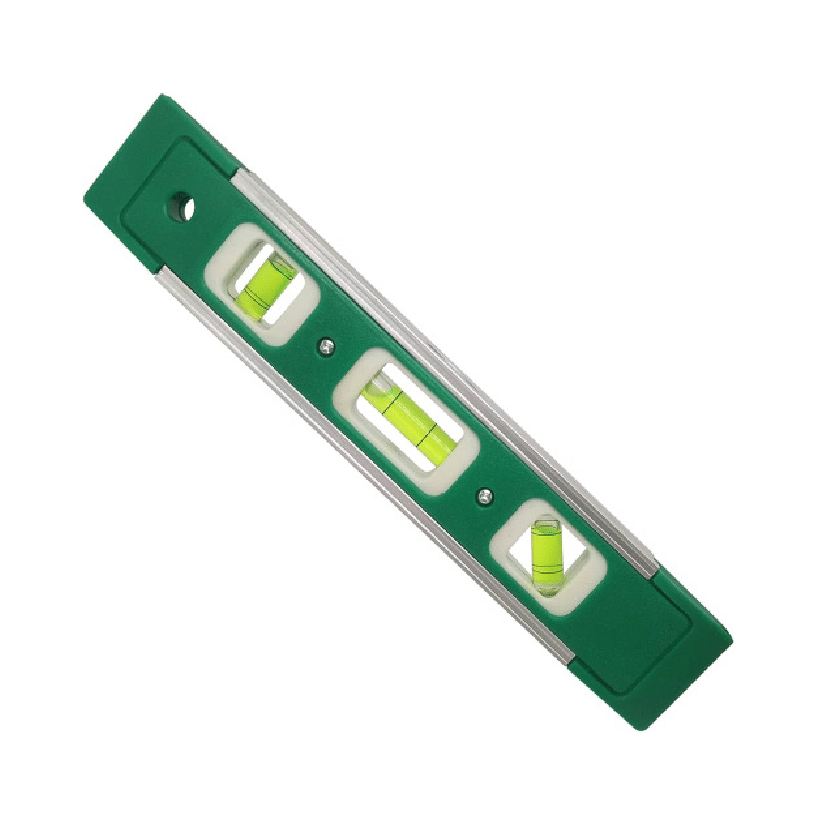
Small level with magnetic edge
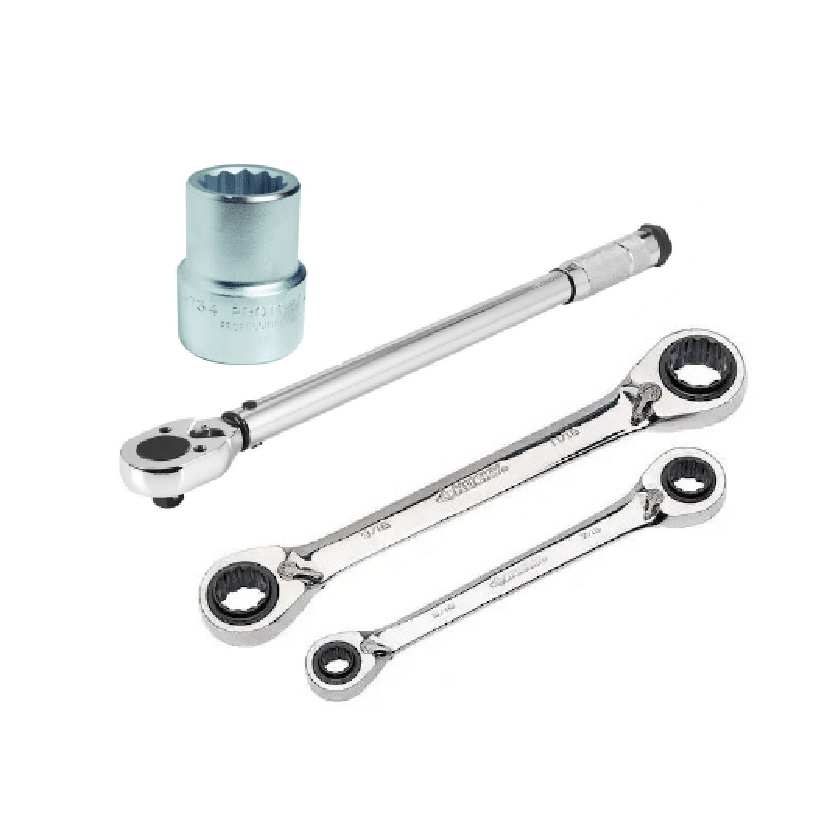
Torque wrench, Socket, Ratcheting wrench
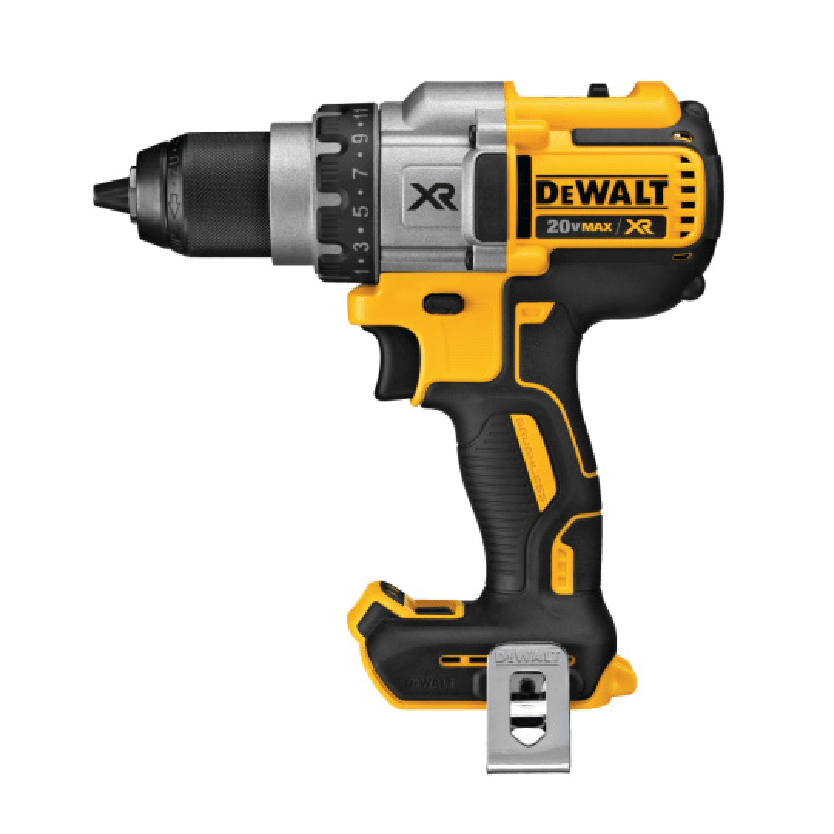
Drill and impact driver
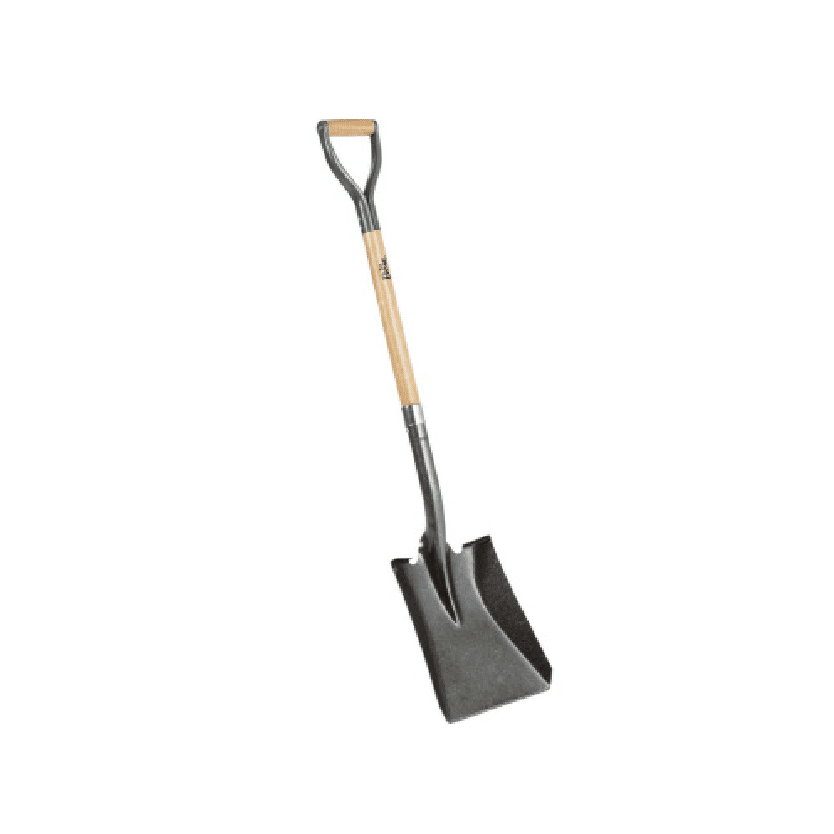
Square-edge shovel required for column installation
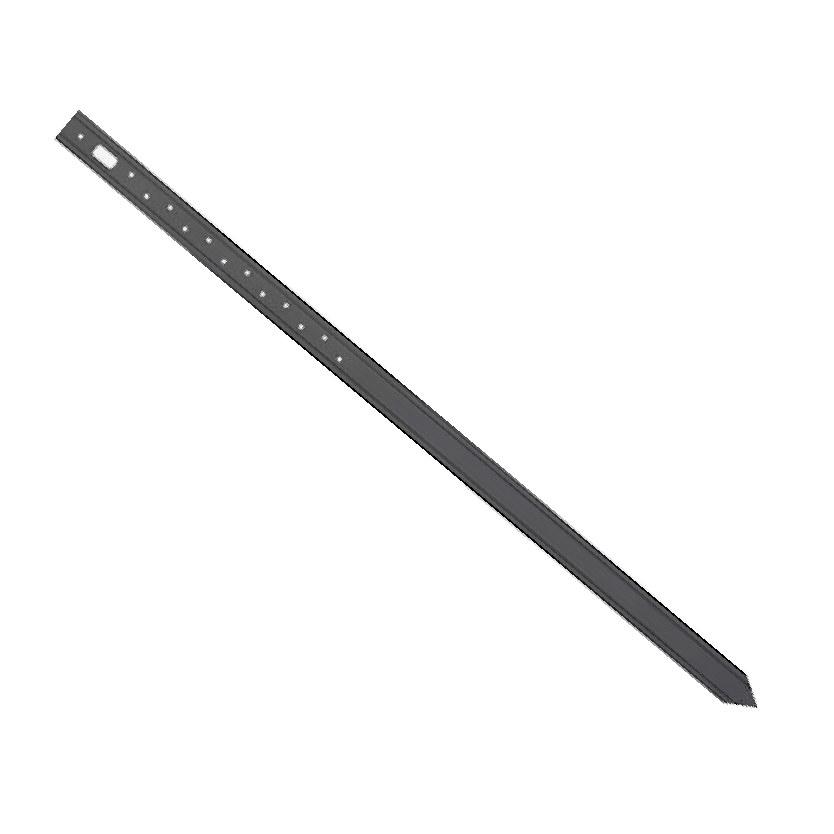
Steel Stake (36″ length)
(Use for batter boards and for plumbing beams)
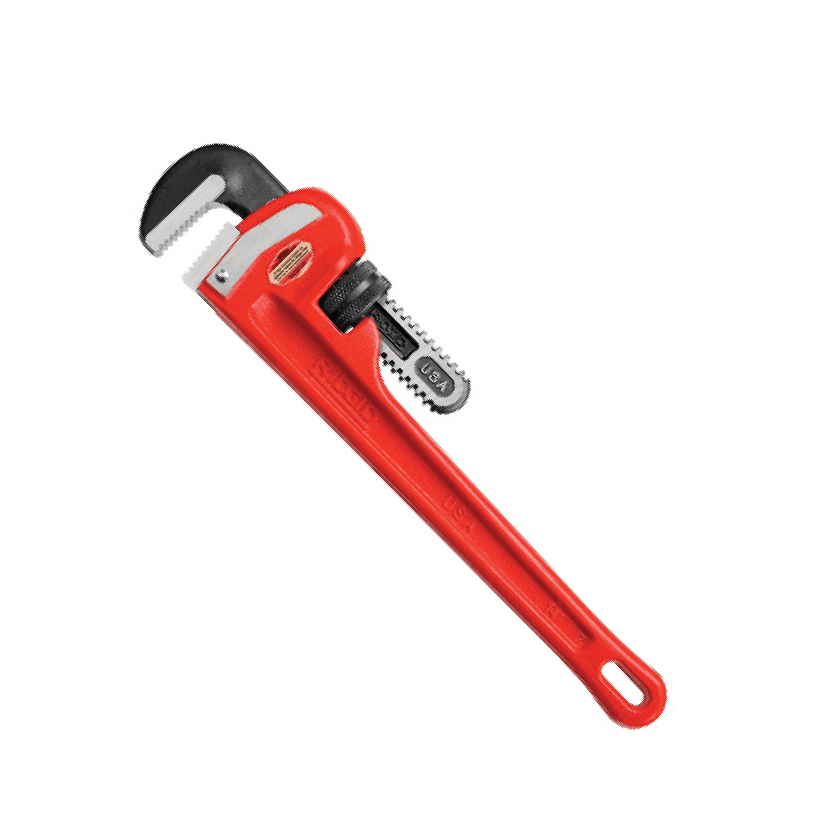
2 Pipe Wrenches
(Use heavy duty pipe wrenches that will go over the outside diameter of the pipe)
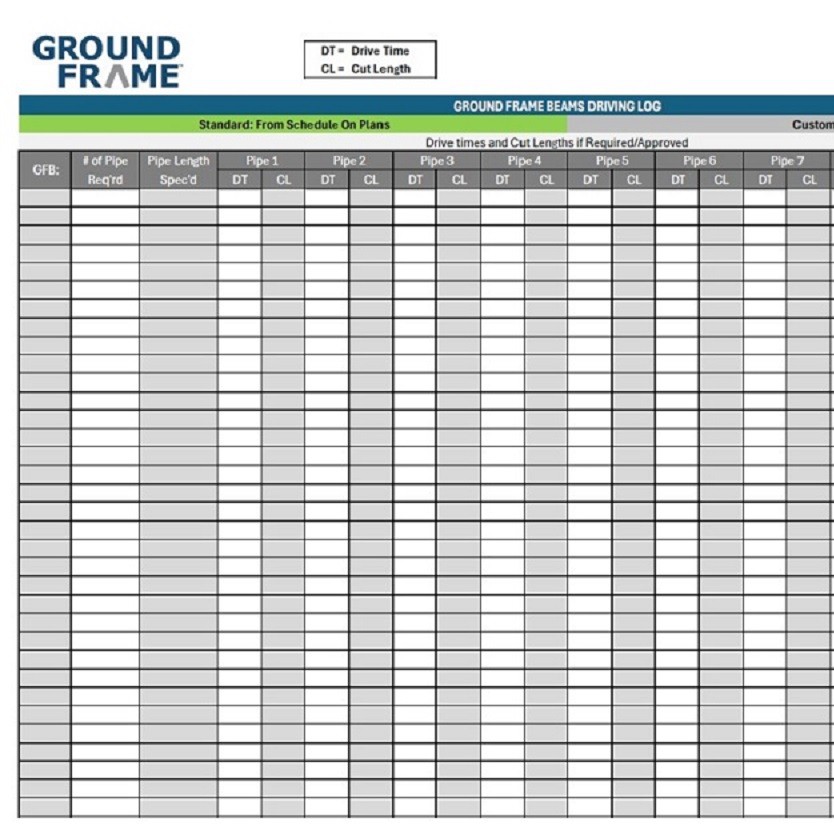
Driving Log
Download Driving Log Template
Do |
Don’t |
| Follow the instructions in this guide | Proceed without reading this guide |
| Use only specified hardware | Substitute hardware |
| Review troubleshooting tips to safely remove pipes or adjust pipes | Force pipes past obstructions |
| Weld directly to the beam. Beam is galvanized and has structural integrity, never weld directly to the beam. Always use provided parts such as a weld block as your welding surface |
Before You Begin
Check Pipes for Proper Slide
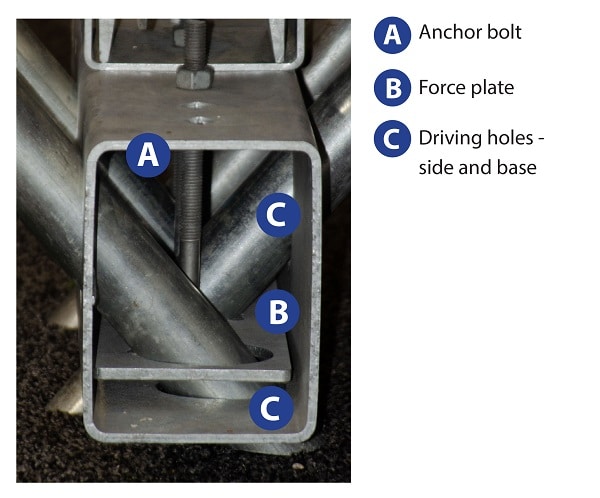
The anchor bolt and force plate are factory set for proper pipe slide, but may have altered during shipping and handling.
Pipes should easily slide through holes. If pipes do not easily slide,
loosen locking bolt. Do NOT force the pipes through the beam/ column holes.
If the bolt is fully loosened and the pipes do not easily slide, contact Ground Frame customer service.
Site Preparation
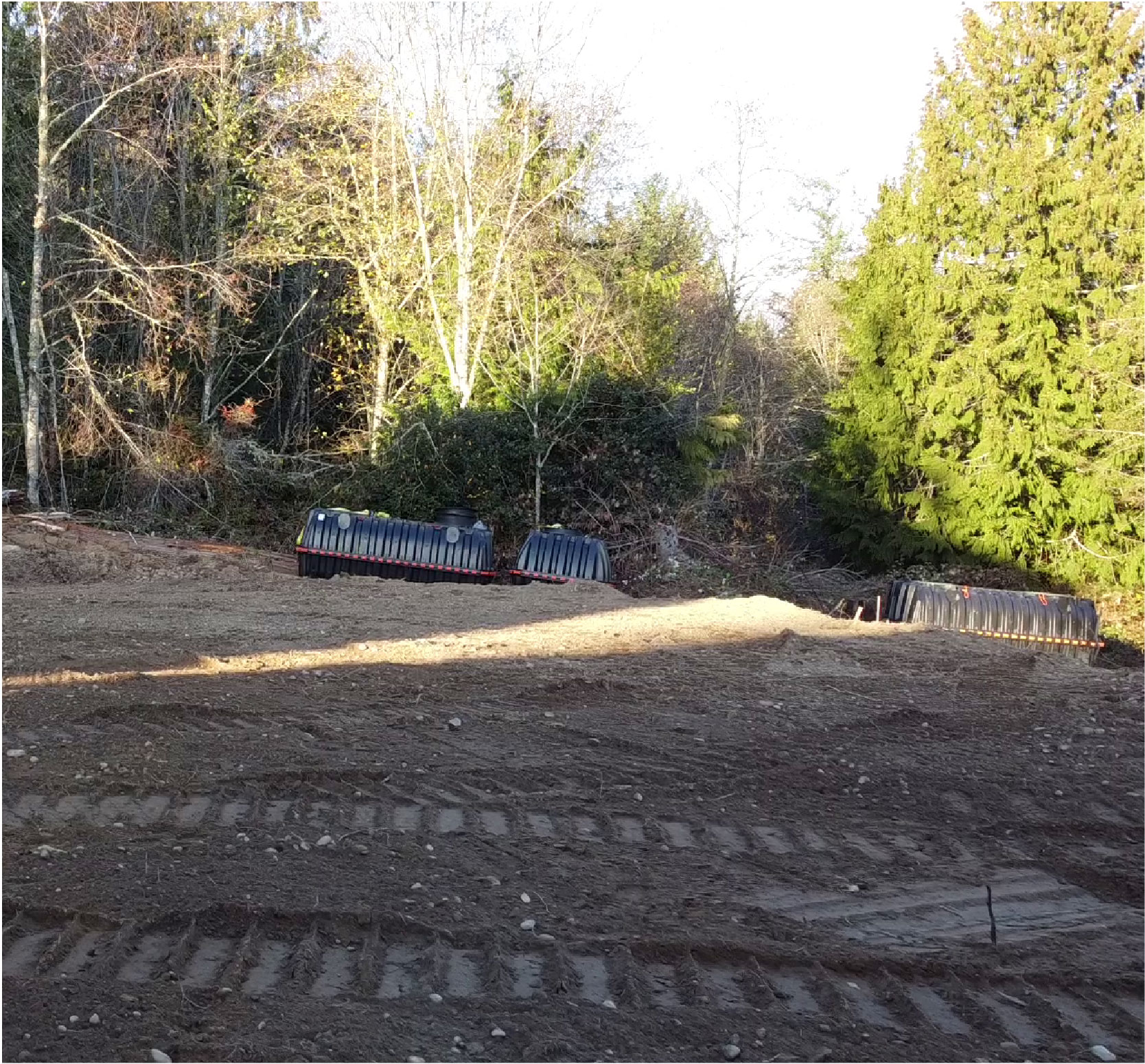
1. Clear and level site as per approved plans. Ensure proper site drainage and desired floor height.
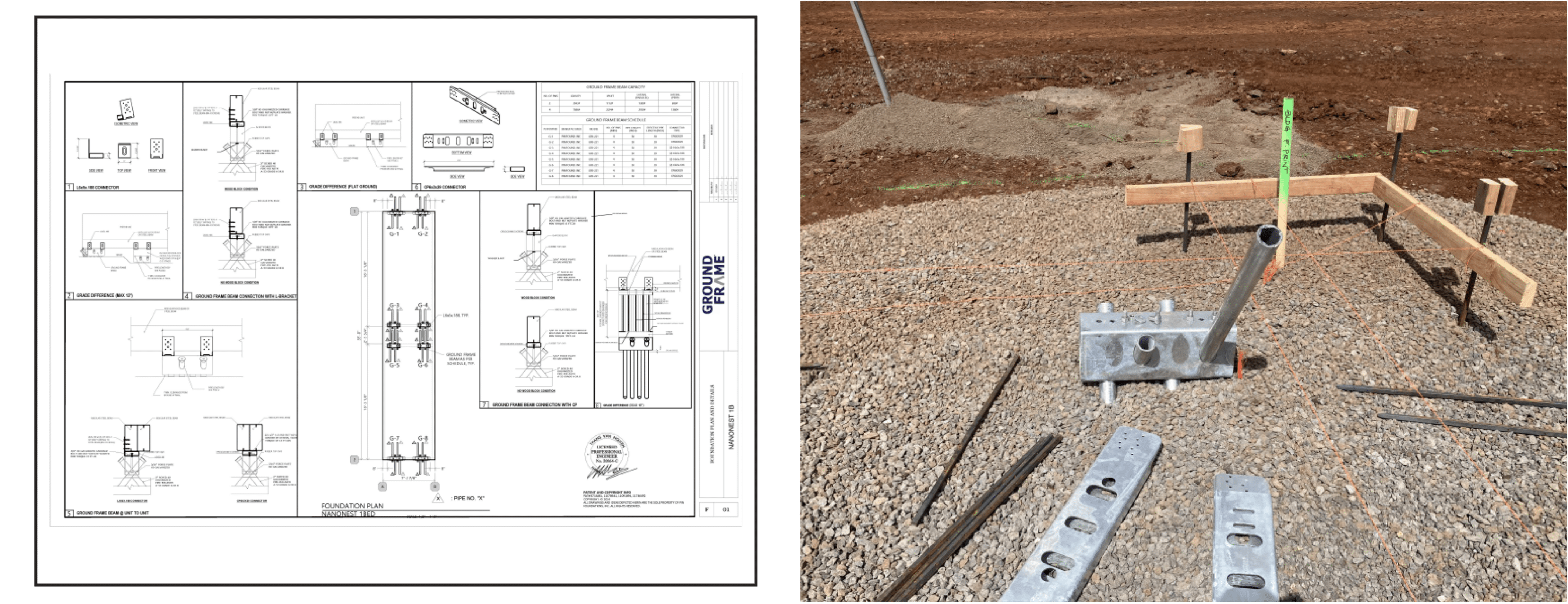
2. Using the dimensioned layout as a guide, establish the building border with a string line. For sloped sites, see addendum.

3. Measure diagonally to ensure the border is squared.
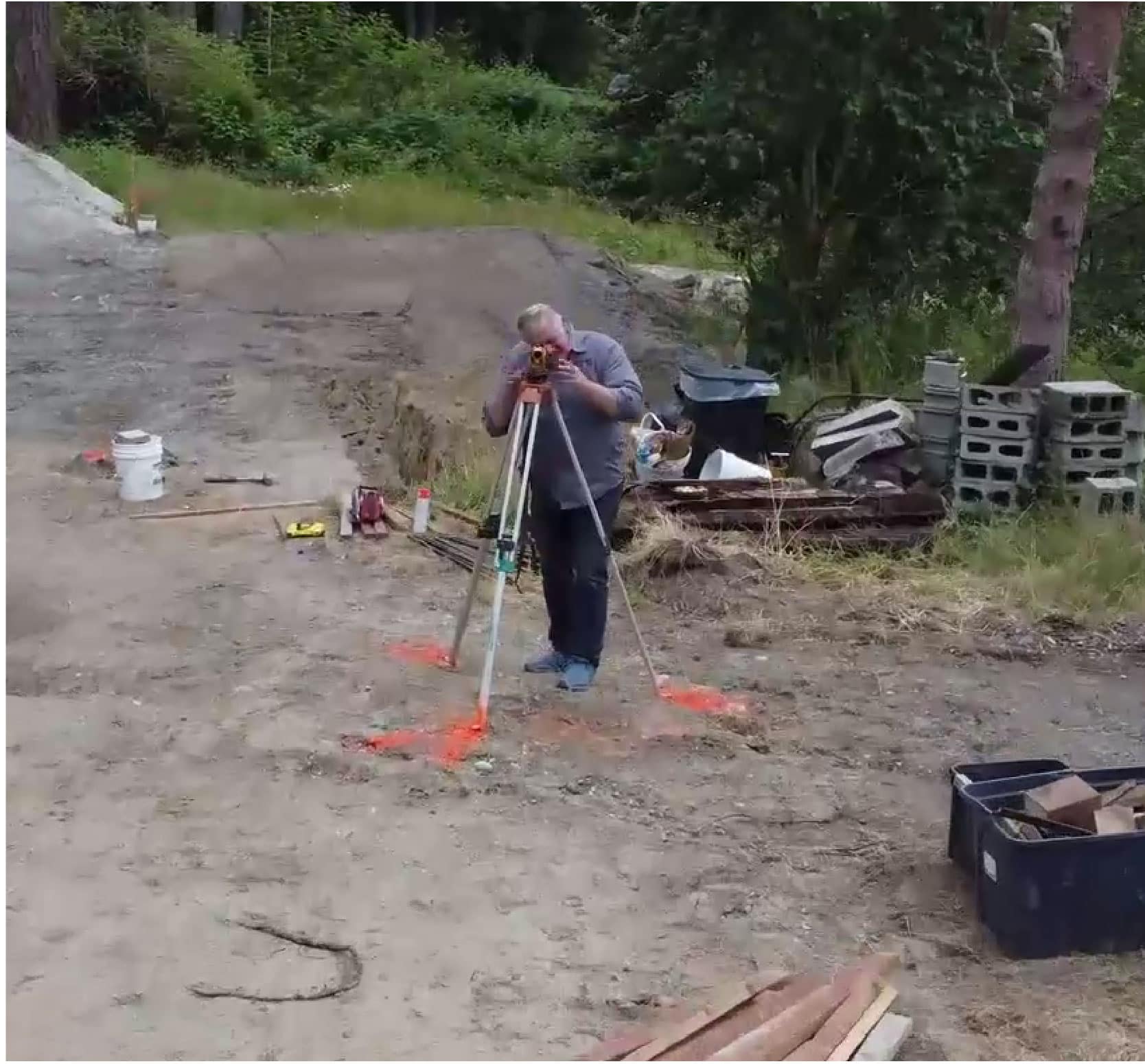
4. Find the elevation of a “Master Corner” (the highest corner).

5. Using the dimensioned layout, roughly stage the Ground Frame steel beams. It is best practice to start in the corners.
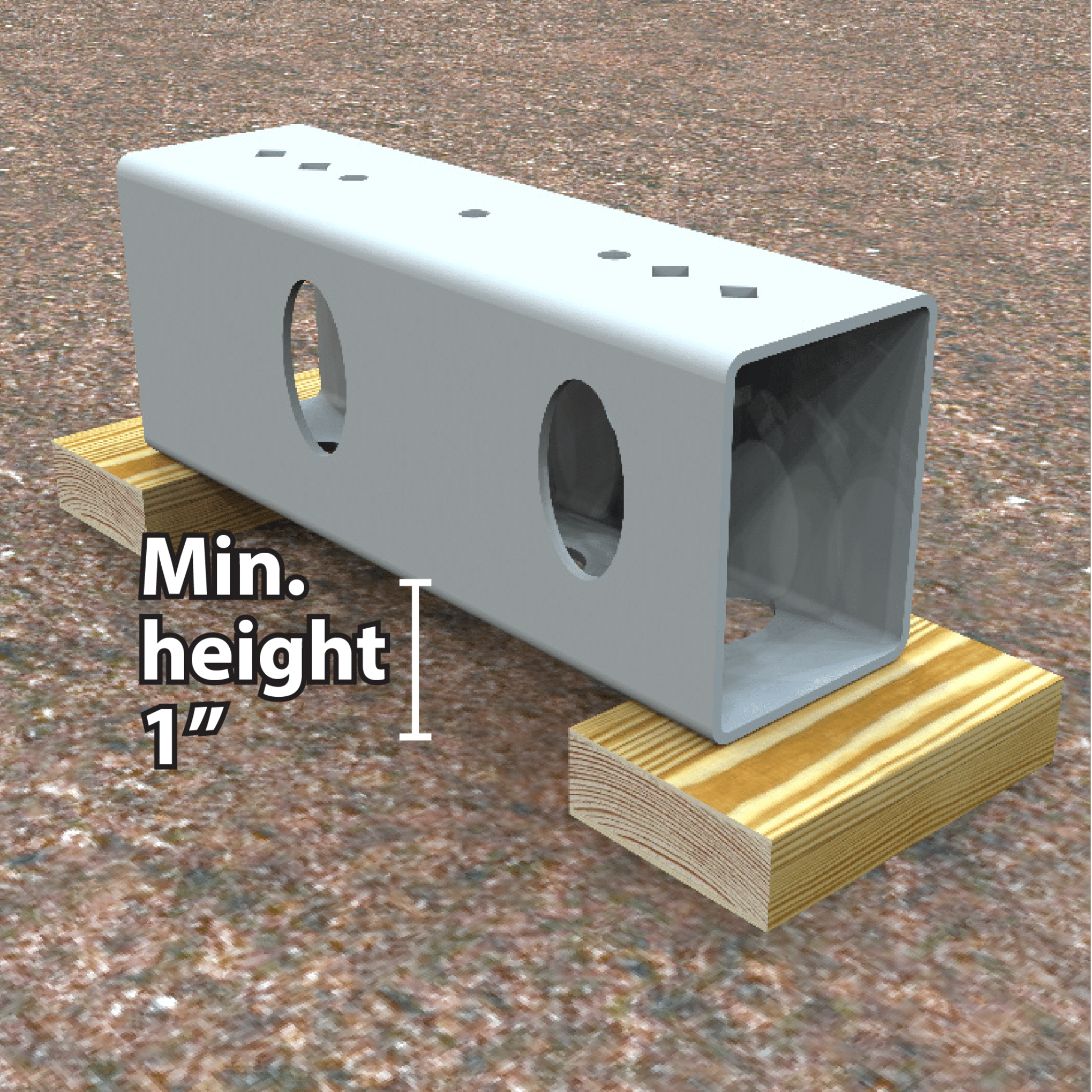
6. Block and shim the end of steel beams to the same level as the master corner. Minimum block height is 1″ for frost heave.
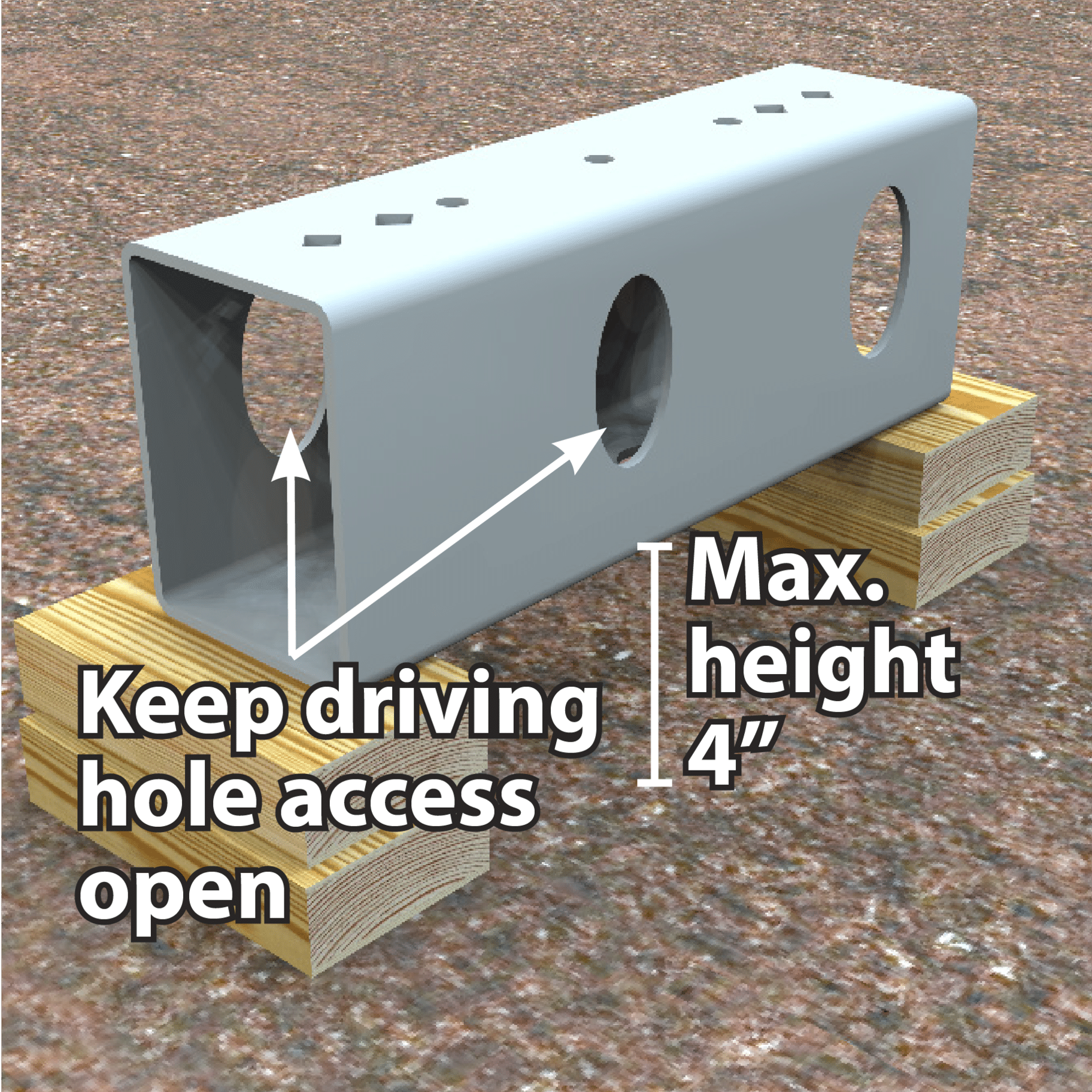
7. Maximum block height is 4″. Ensure driving holes remain open and are not blocked by shims.
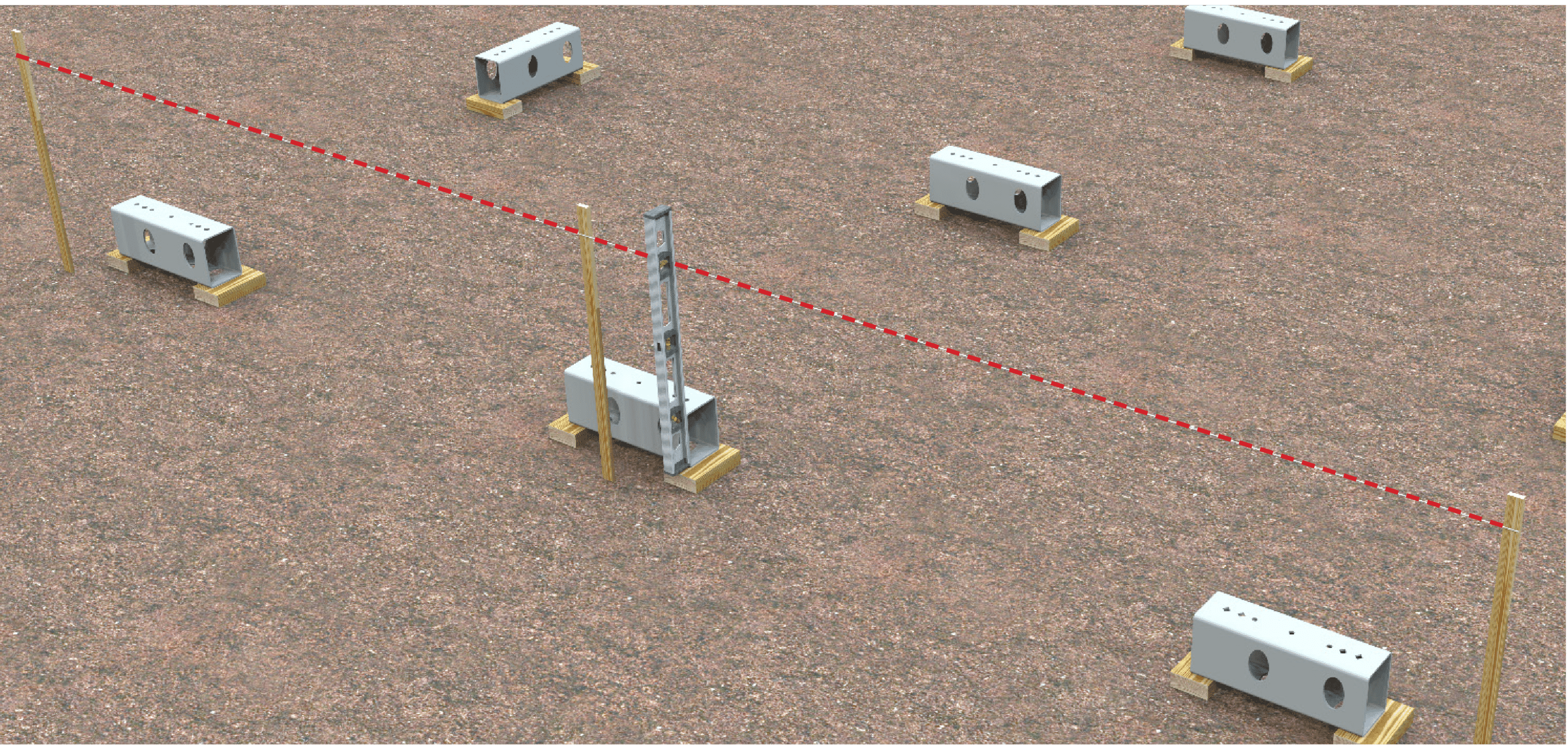
8. Verify all outer dimensions according to the dimensioned layout. Ensure steel beams are plumb, level, and square to the overall layout. Upon leveling completion, gather and stage Ground Frame pipes.
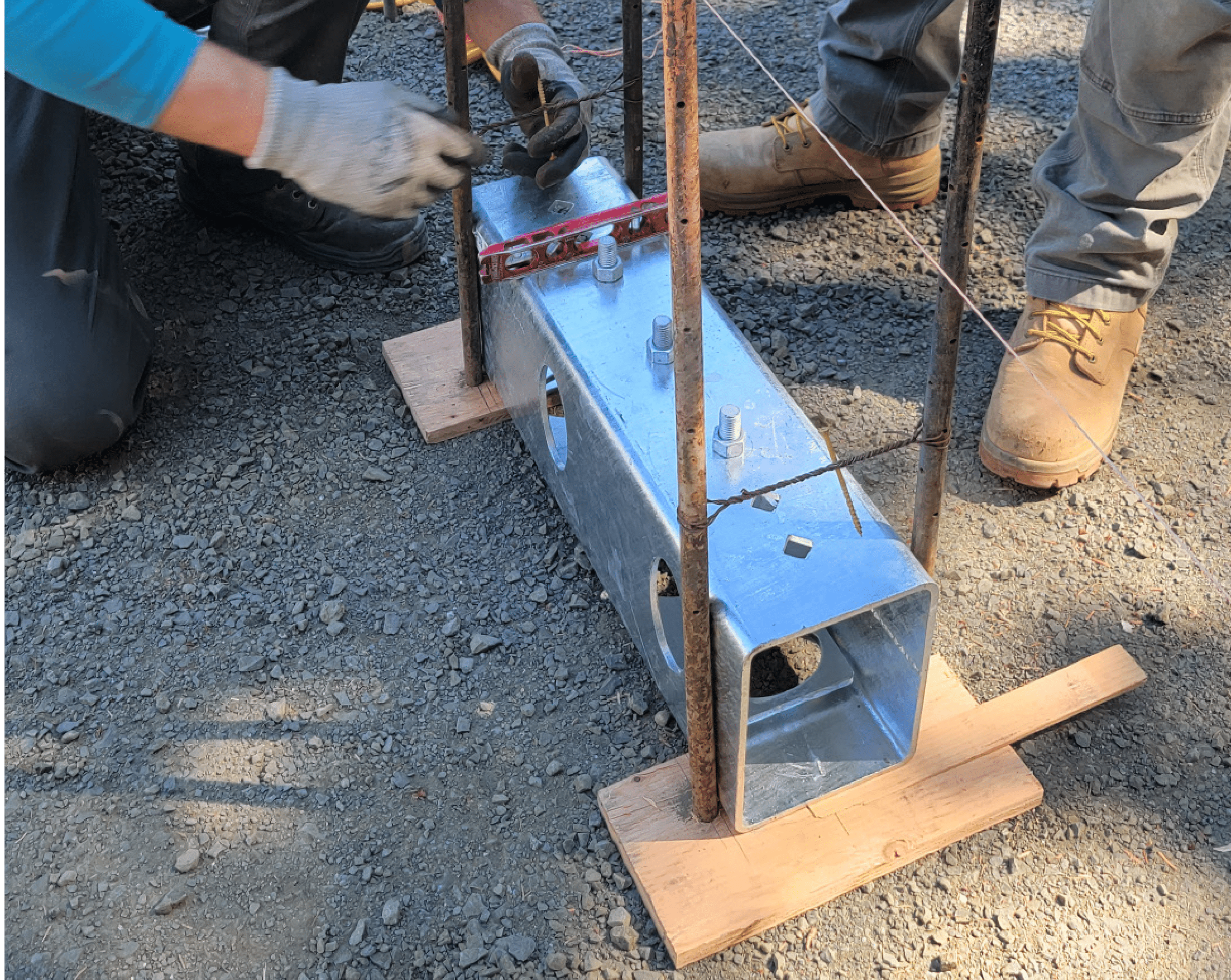
Best practice is to cradle the beam with 4 stakes to ensure it stays on layout when driving pipes.
Pipe Installation

Ground Frame strongly recommends using a minimum two-person crew for pipe driving.
Ground Frame pipes are not refusal driving systems. All pipes must be driven to their full length to provide specified bearing, uplift and lateral capacities.
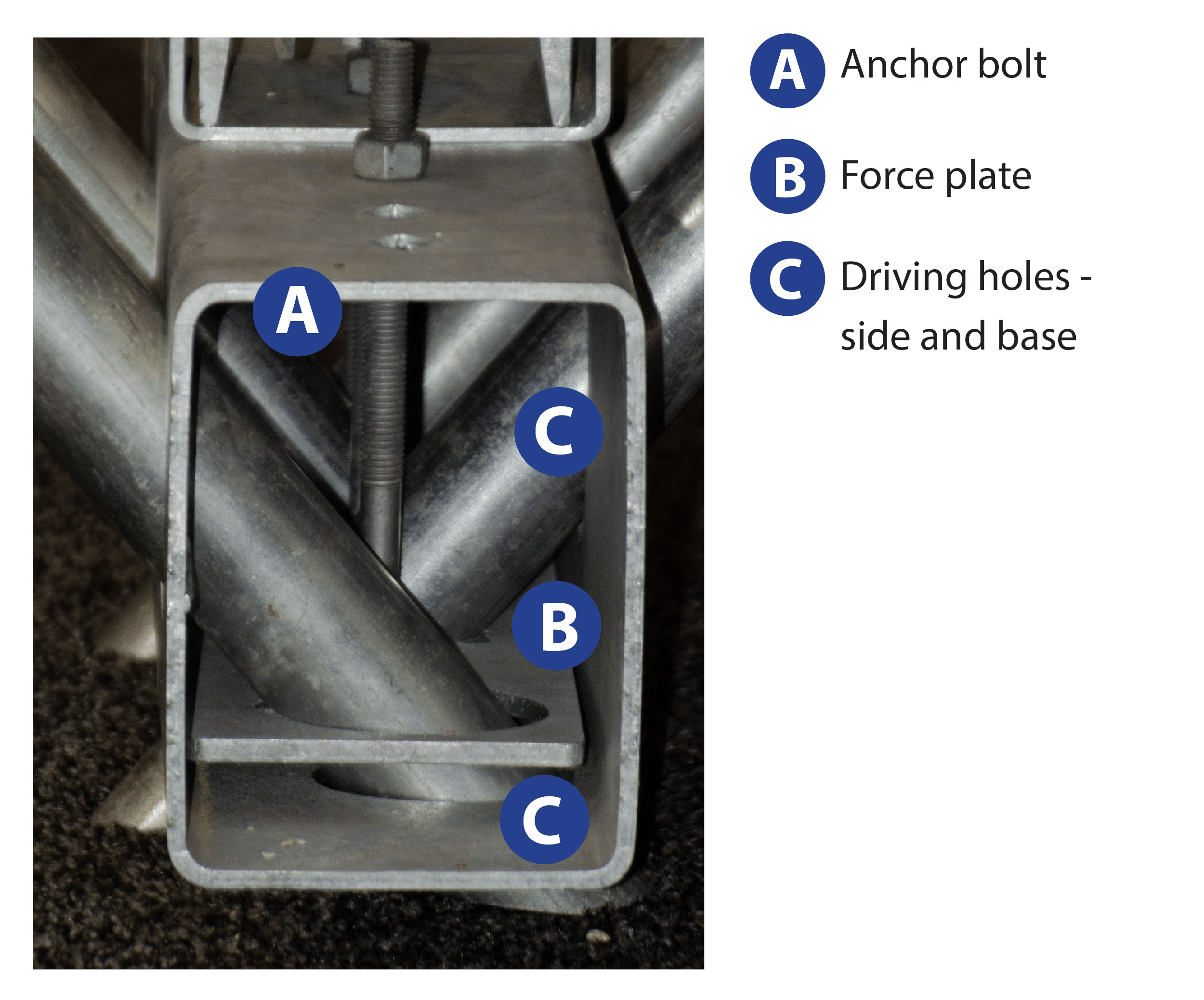
9. Ensure the pipe can easily slide through the side driving hole.
Important Note: If pipe does not easily slide, loosen the nut (on top of beam), lowering the force plate.
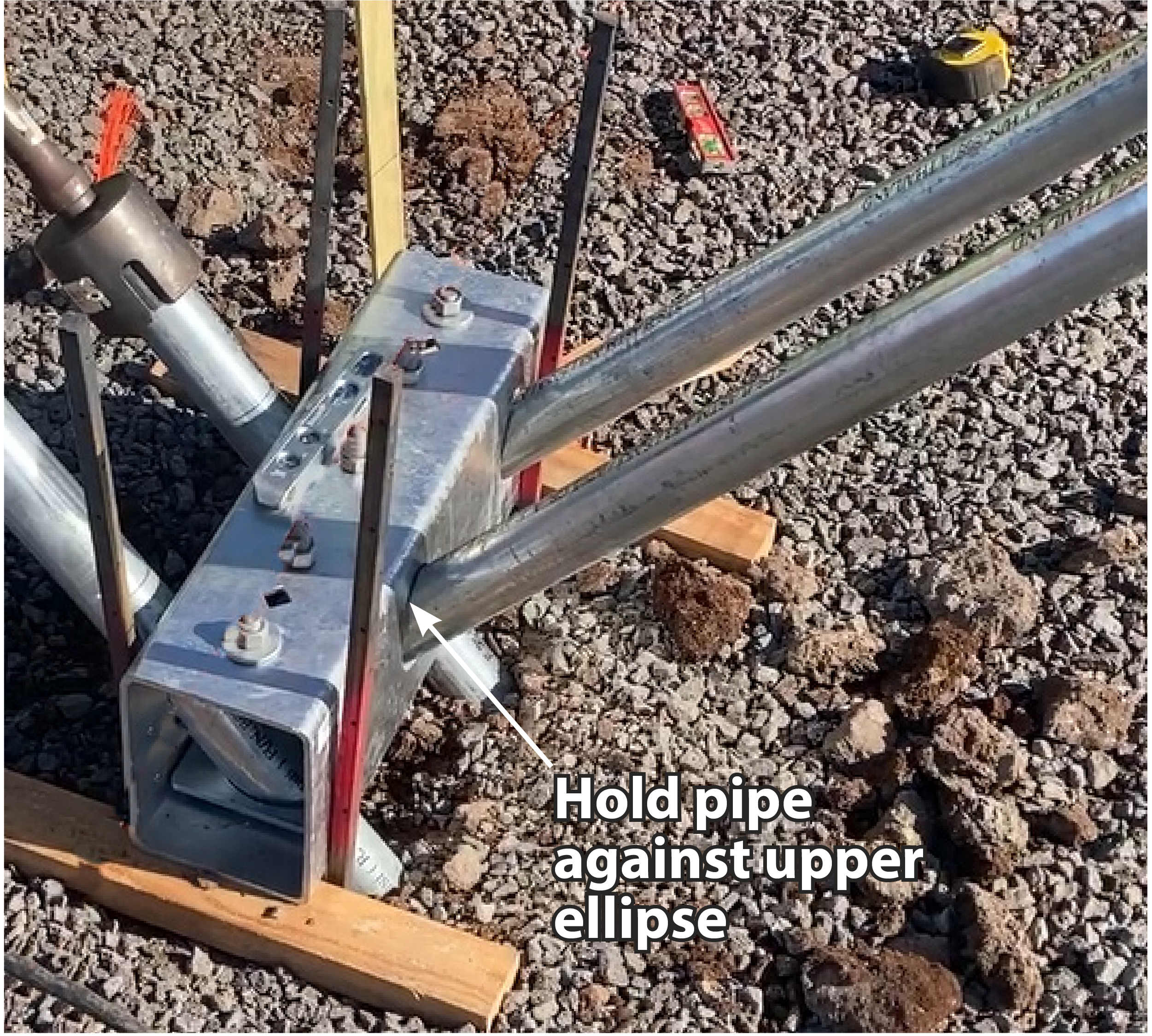
10. To ensure the pipe maintains the proper angle, hold it against the upper ellipse of the side driving hole.
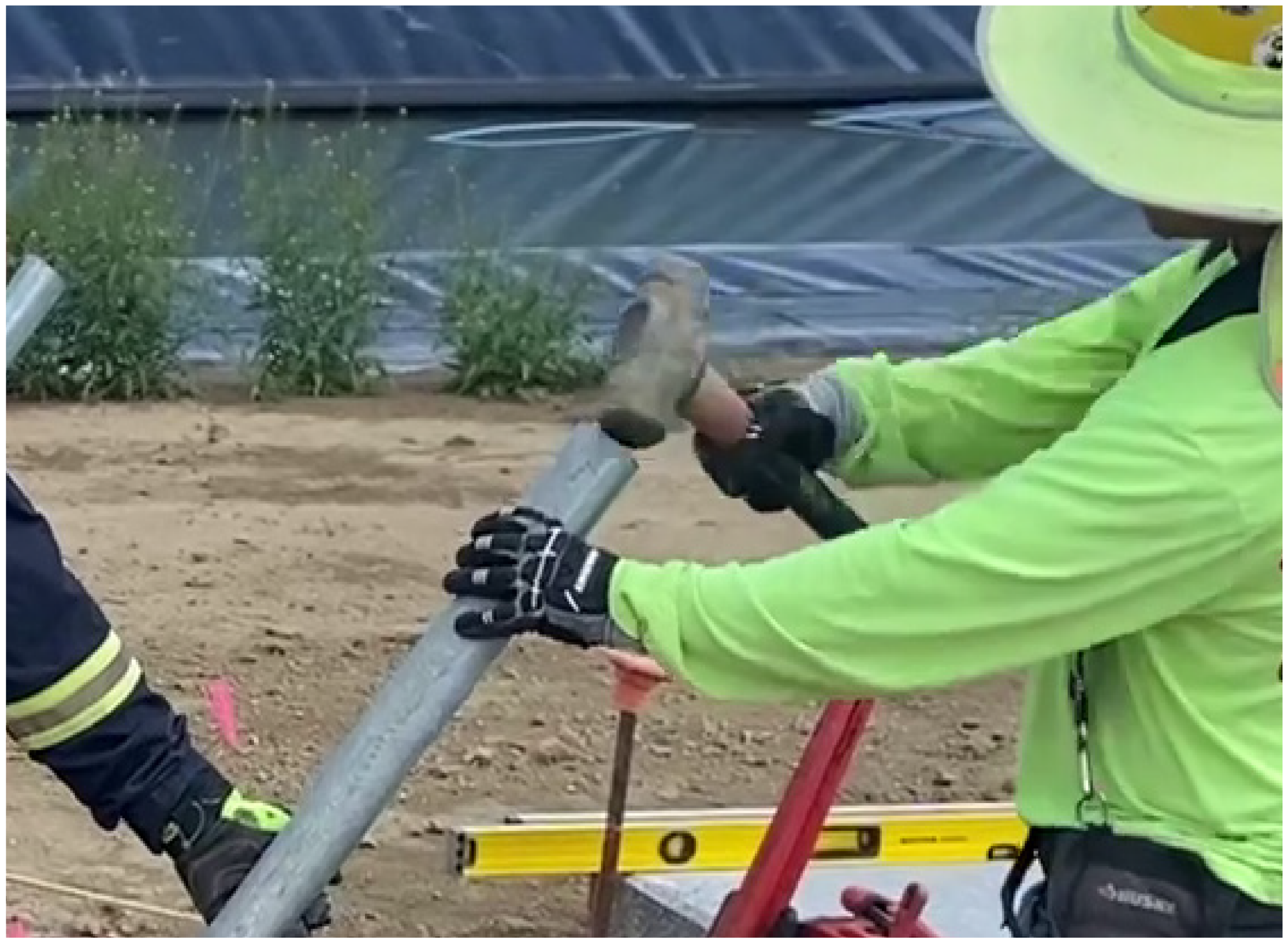
11. Using a sledgehammer, drive the pipe in a few inches, to maintain the proper angle.
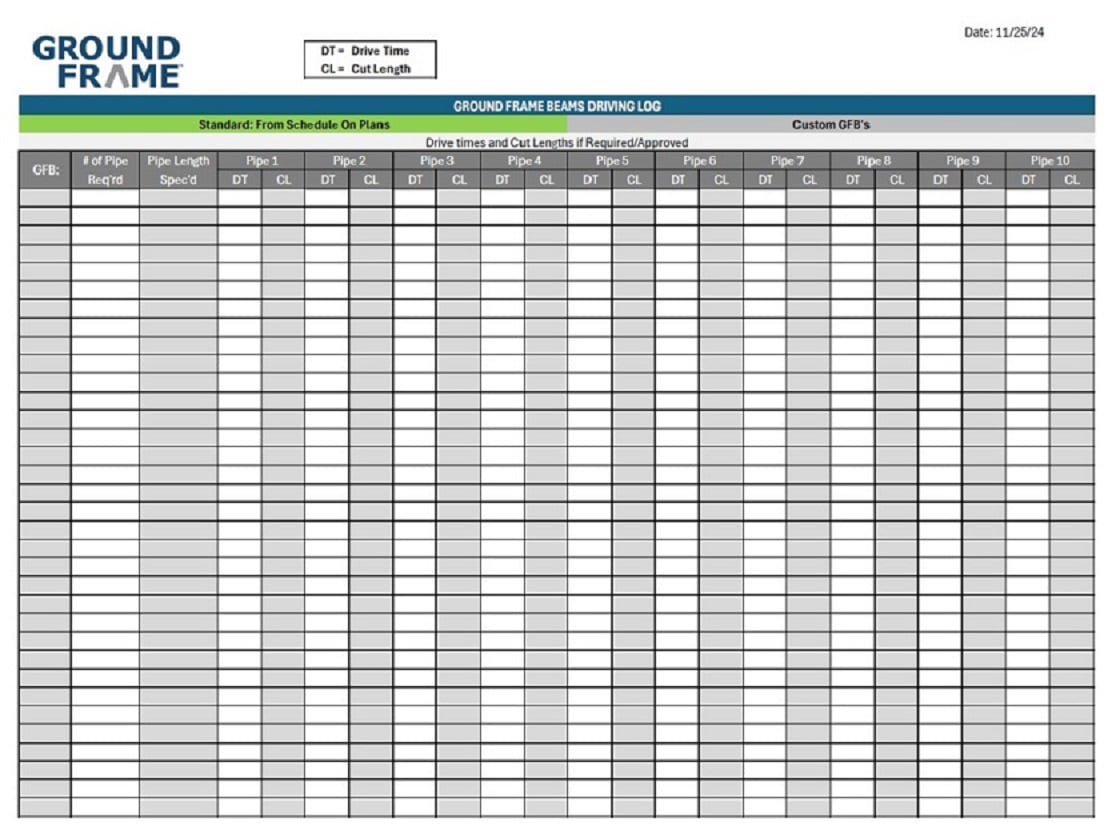
12. Prepare the driving log. Download Driving Log template
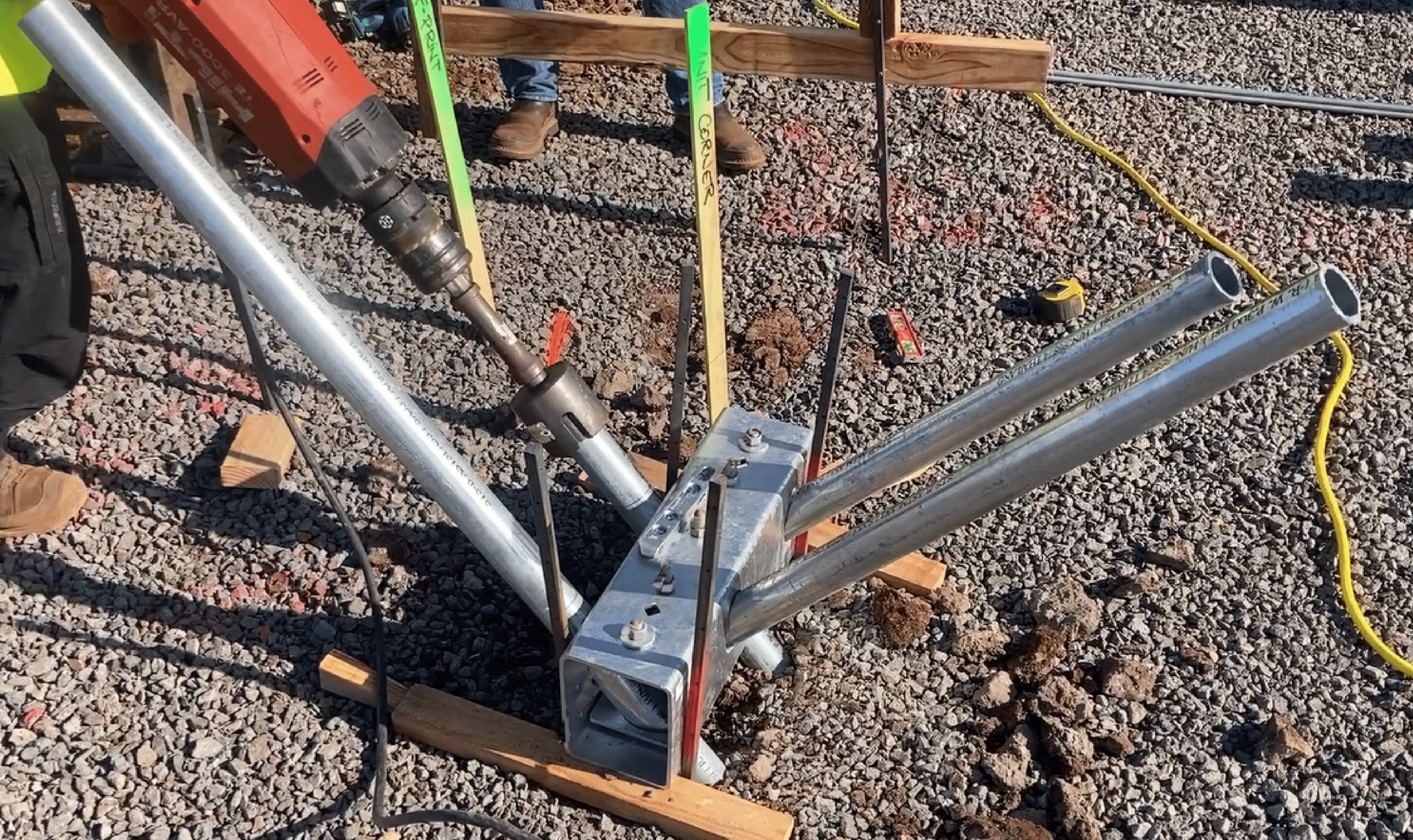
13. While holding the pipe up, drive the pipe through the slide driving hole, using the jackhammer with the pipe driving bit.
Note: Recommend using the Hilti TE-3000 AVR electric jackhammer for driving pipes.
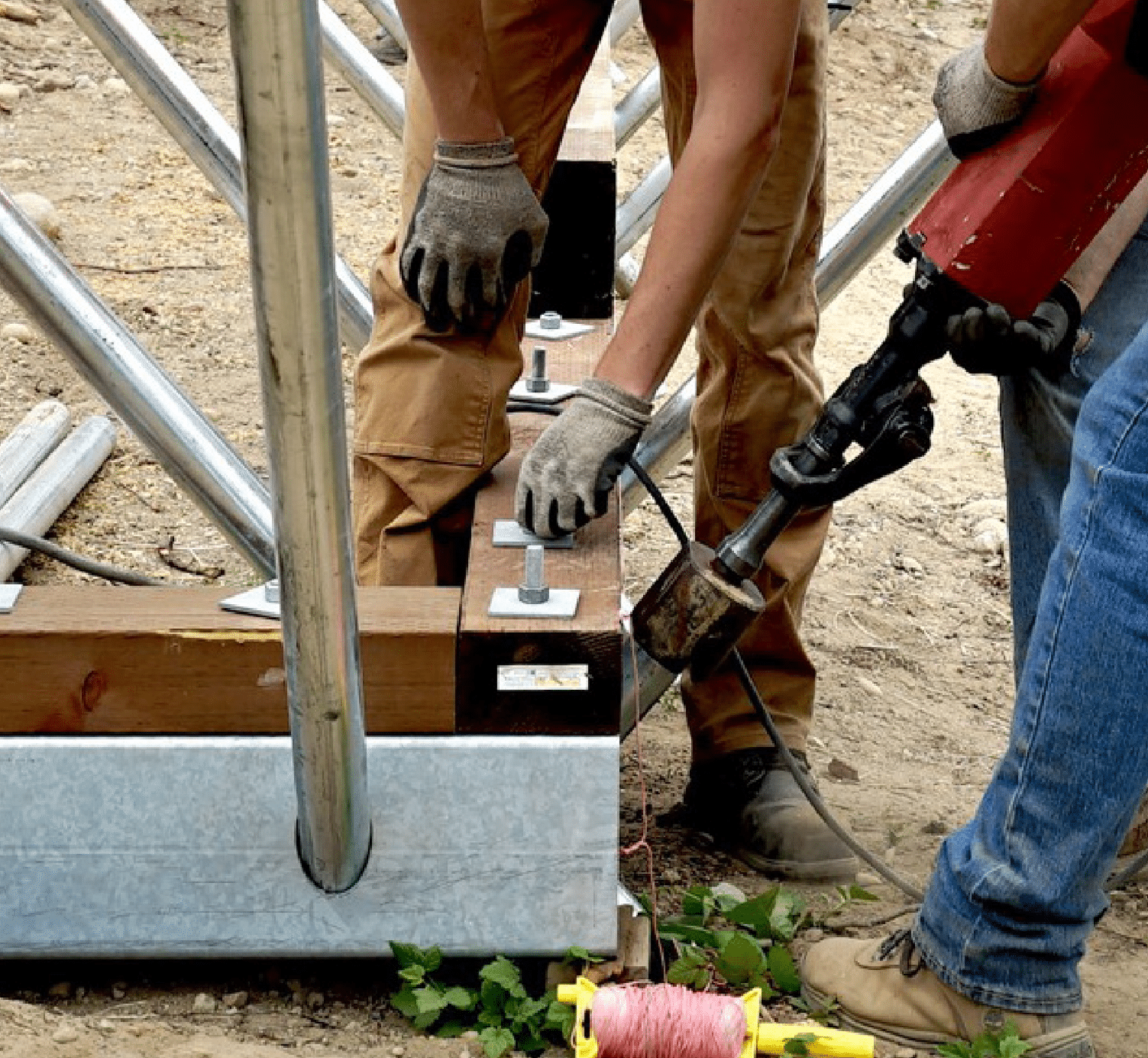
14. Stop driving prior to bit hitting the beam.
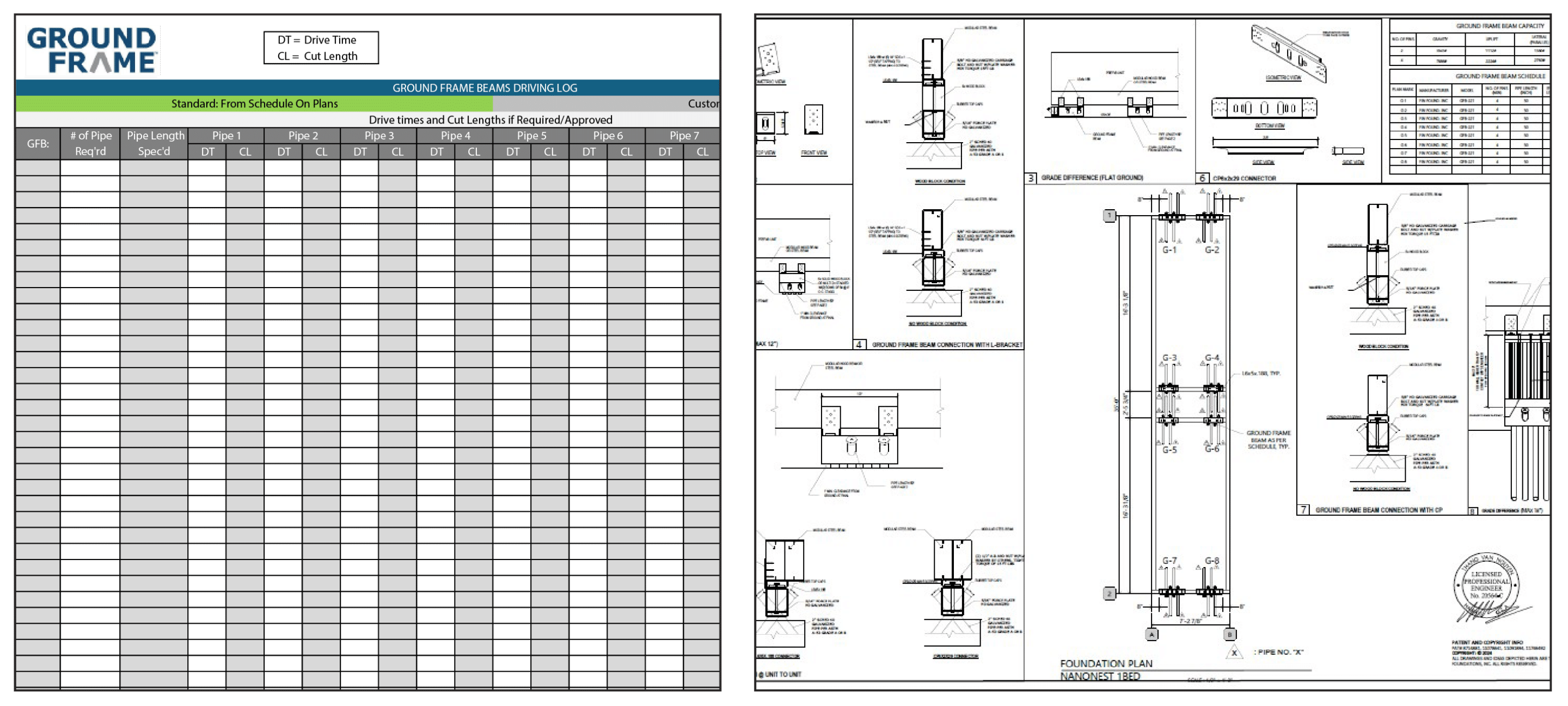
15. After each pipe installation, note time in driving log, using beam schedule.
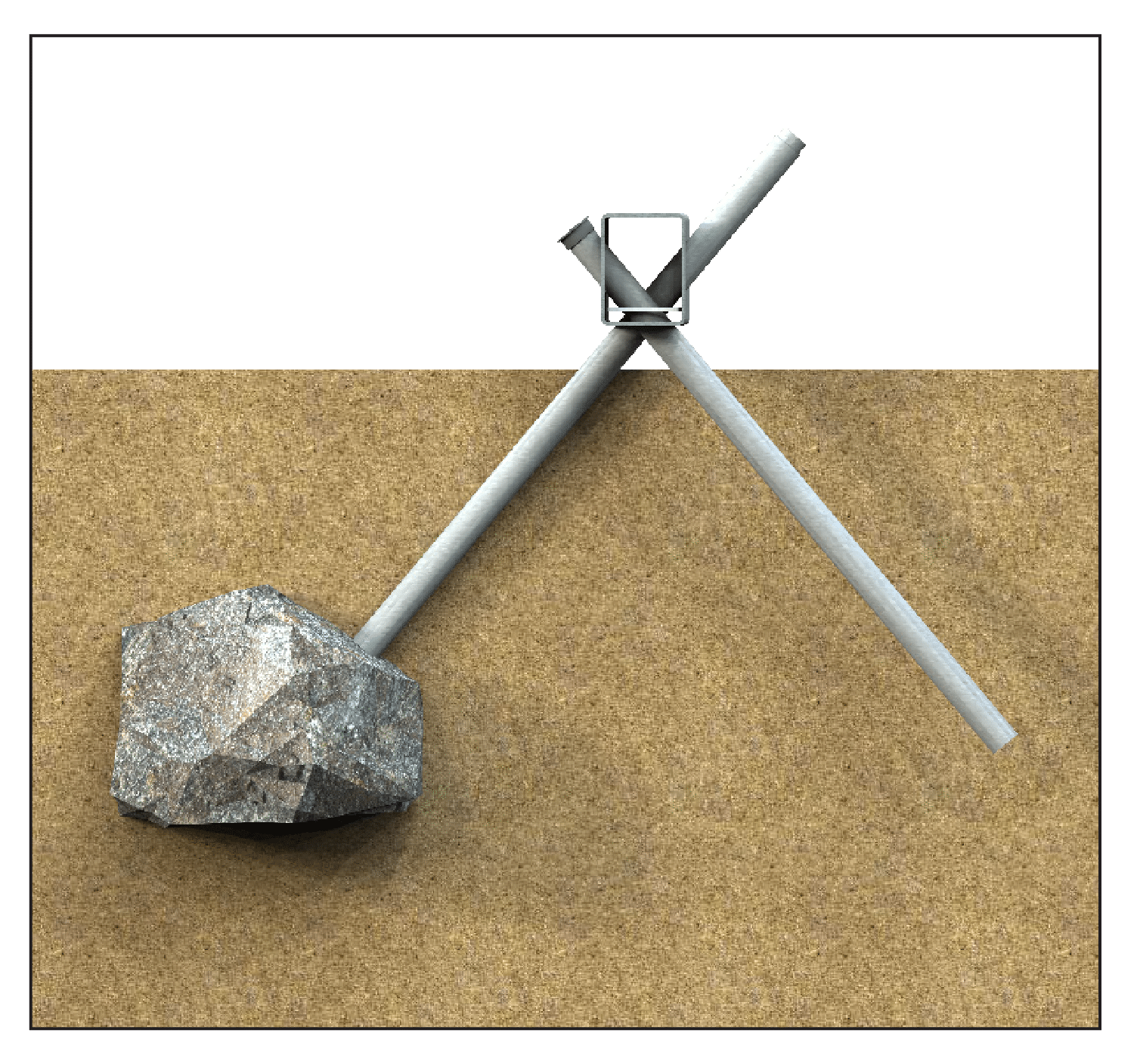
16. When pipe hits an obstruction, follow the troubleshooting steps.
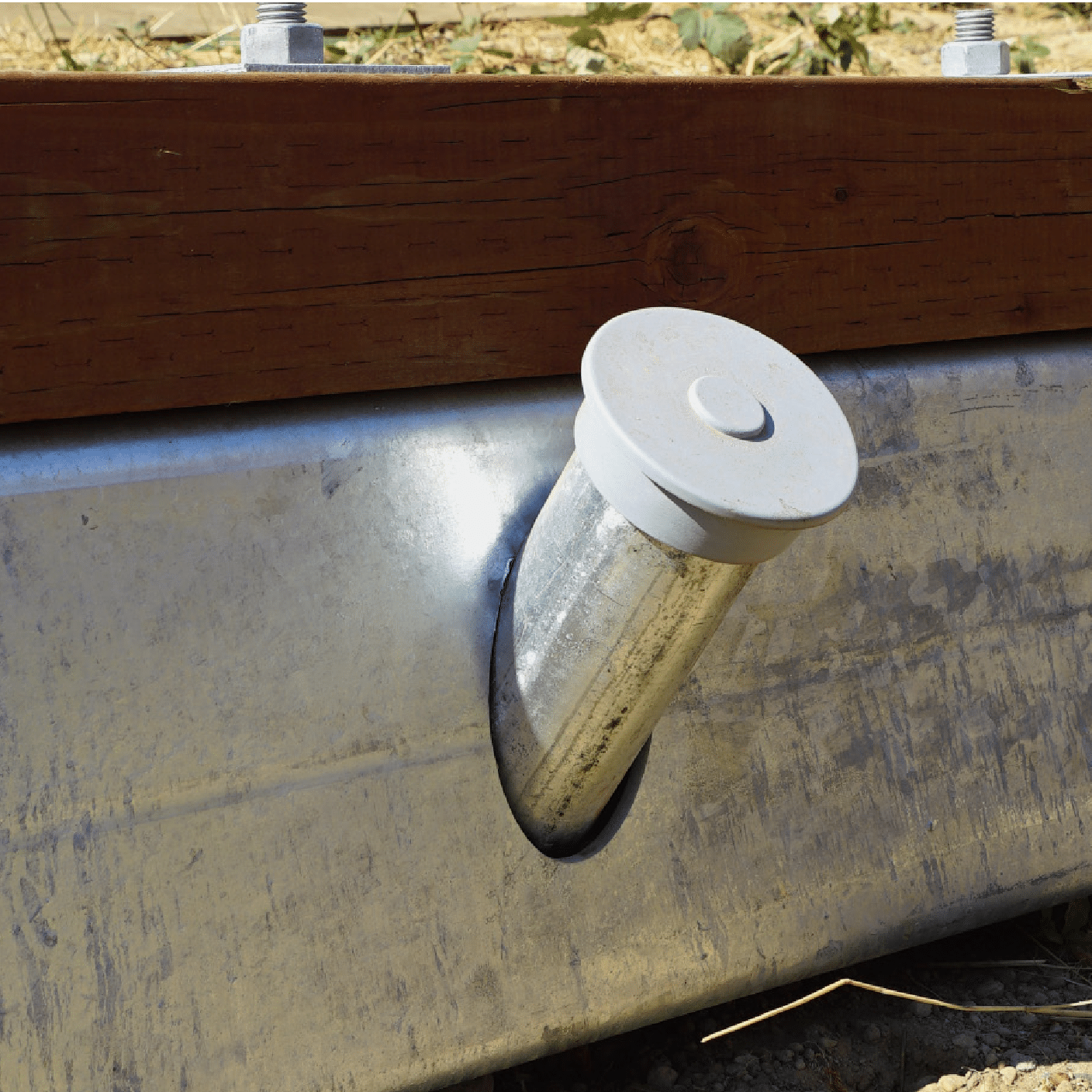
17. Install pipe caps on top of each pipe.

Cripple walls or pedestals may be required based on your site conditions.
These must be designed, engineered and approved.
Troubleshooting
Shallow Obstruction: ~ 1/3 Pipe Length in the Ground
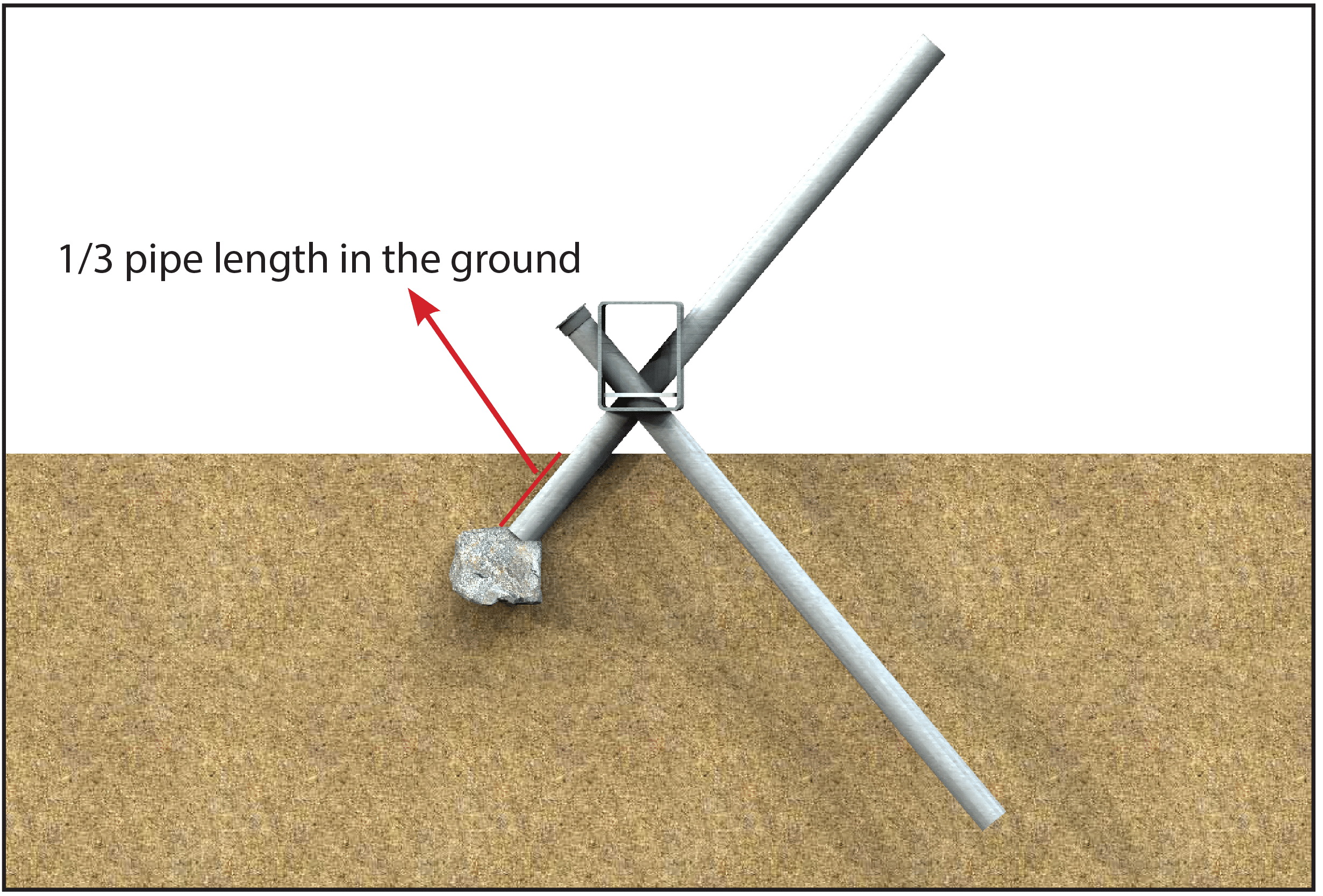
1. Remove pipe.
Tip: Simultaneously spin and pry pipe, using two pipe wrenches with two people.
2. Remove obstruction and recompact soil in 6″ lifts.

3. Redrive pipe.
Deep Obstruction: 2/3 Pipe Length in the Ground

1. Using a sledgehammer, strike the pipe, 3-5 blows, to ensure pipe refusal.
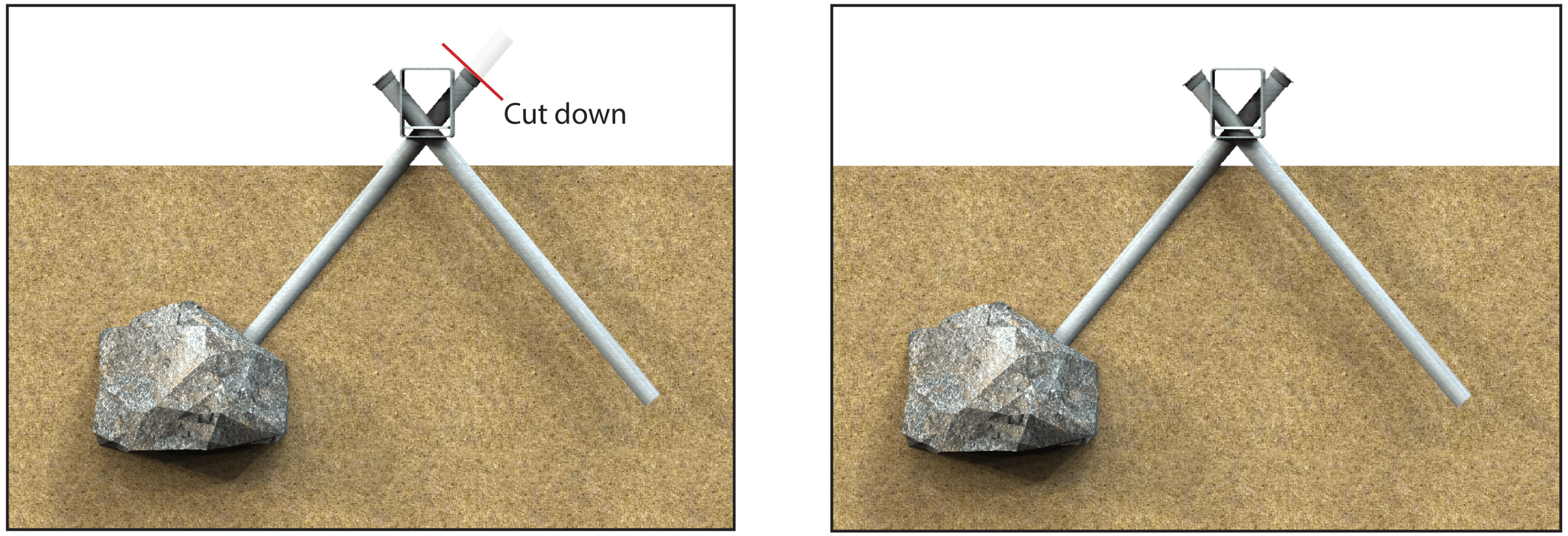
2. Cut the remaining portion of the pipe, above the Ground Frame beam, and cap.
Important Note: Indicate the length of the pipe that was cut off in the driving log.

