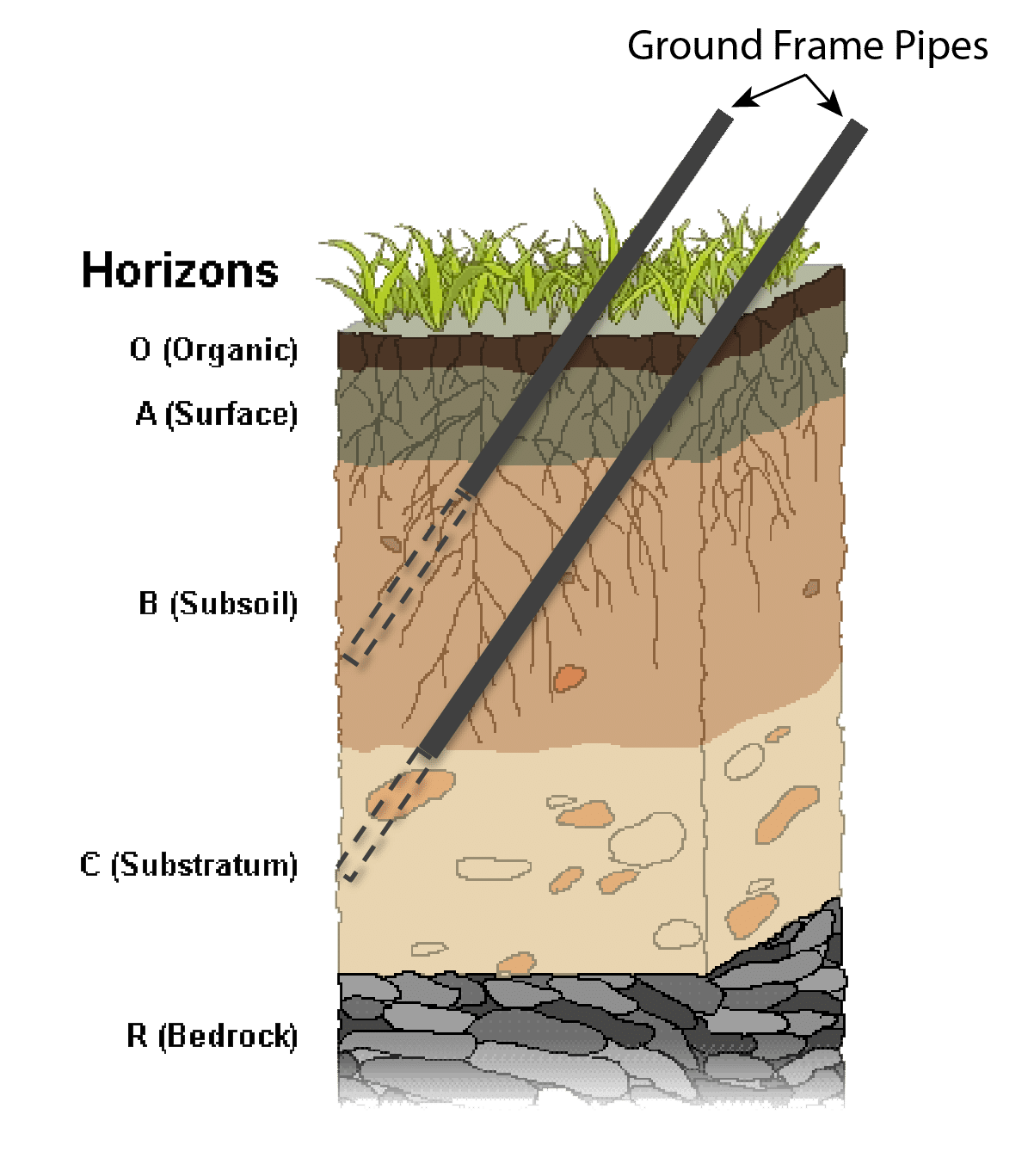Getting Started with Ground Frame
The Ground Frame system uses pipes driven into the soil to create solid and robust, yet eco-friendly foundations that minimize excavation and site disturbance. Inspired by tree root systems, it leverages the soil’s natural strength to support structures, making it ideal for challenging terrains and sensitive environments. Its modular design allows for easy installation and adaptability, providing a sustainable alternative to traditional concrete foundations.
Gather foundation design requirements:
- Gather data
- Provide geotechnical soil analysis, if available
- Provide structural engineering specs, if available (detailing, bearing, uplift, lateral loading)
Contact Ground Frame:
- Upload project data using our Request a Quote contact form
- Receive a preliminary layout and estimate
- Determine next steps such as permitting
Work with Ground Frame
- Finalize the layout and estimate
- Sign and pay deposit
- Receive engineering and final quote for your site
- Sign PO and start production
- Receive product and start building
Permitting
Effective foundation design relies on understanding project-specific soils, loads, and connection details. Ground Frame provides Project Services to recommend the most suitable products for each project. This requires site-specific geotechnical data such as soil type, phi angle, density, and cohesion along with structural engineering details for bearing, uplift, and lateral loads. A manufacturer’s report is generated, outlining the foundation components’ performance in the project soil, forming the basis for engineer-certified reports and design approvals.
Geotechnical Reports

PFI’s technology is based on soil mechanics and geotechnical engineering principles. Tributary (bearing, uplift, and lateral) capacities for projects are calculated based on the interaction of the soils and the inclined bearing pins.
Soil composition (bedrock, gravel, sand, clay, etc.) varies widely from region to region and even from site to site within the same project location. Because of this variability, PFI requires a project-specific geotechnical report to ensure that the soils are suitable (appropriate strength and fully penetrable) for our foundations. This soil information is the basis for capacity calculations and for the engineer-stamped reports that are often required for permitting projects.
If you have questions about what is required for proper design and permitting in your location, we recommend that you work with a design professional and consult with local building officials.
What About Structural Engineering?
Proper foundation design takes into account the loads of the structure. Structures of all sizes have loads that are passed into the foundation and then into the project soils.
The structural design, building materials, and environment (i.e., high wind, snow load, frost depth) all have to be considered when calculating loads. Structures can have some areas where loads are concentrated and other areas where the loads are spread out.
Structural engineering is required to ensure that the loads of the structure are known at the foundation interface.

