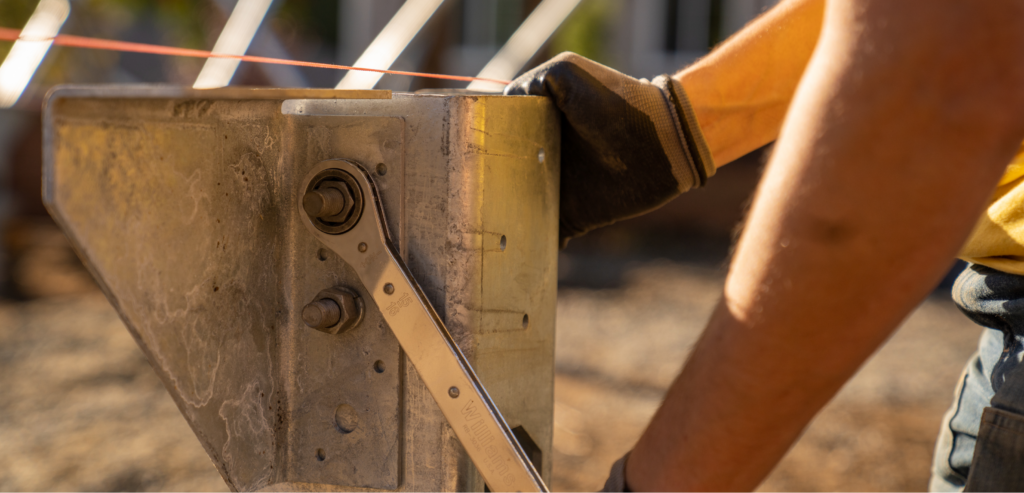Products
The Ground Frame foundation solution.
Innovative technology for foundation structure and design.
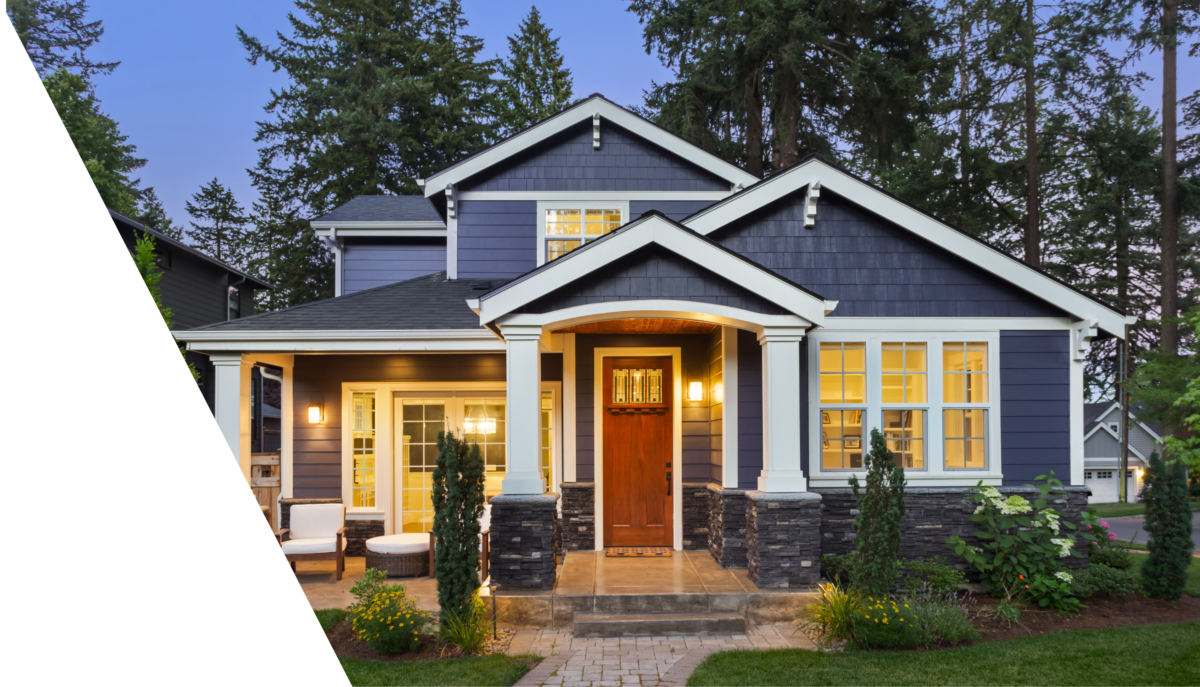
Discover Our Strong, Smart Solutions
Ground Frame is proven. Tested and engineered using established structural principles, the suite of products addresses all your building needs simultaneously, including foundation, structure, and design. We pride ourselves on offering the most labor- and cost-effective foundation solution that accelerates your project timeline by eliminating traditional foundation and framing work and labor.
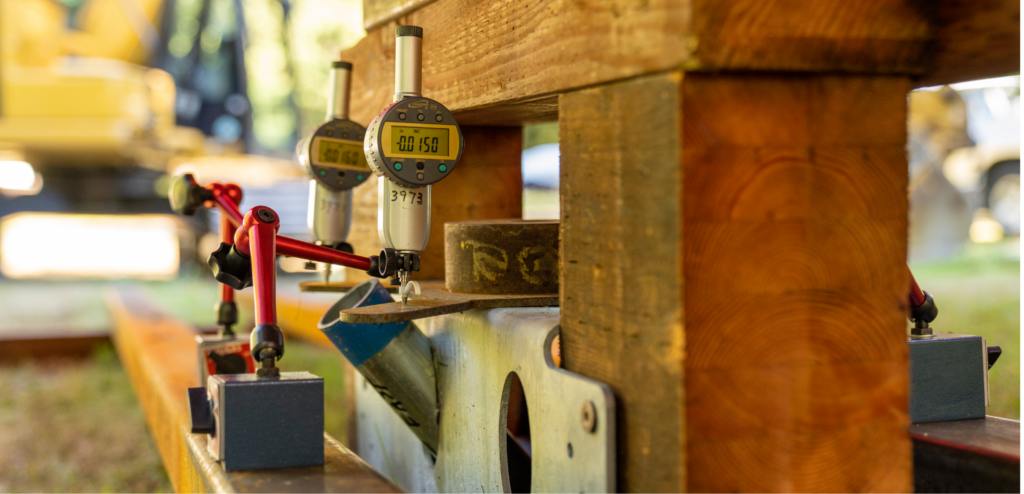
If you can design it, Ground Frame can help build it
Ground Frame components can be used singly or together for your ideal site and project configuration.
Base and Column Elements
Ground Frame features a powder-coated, galvanized, or raw steel base in a short post or full column configuration according to your needs
Architectural Design
Ground Frame offers steel and timber components that seamlessly link foundation and frame, creating elegant architecture that also dramatically speeds construction.
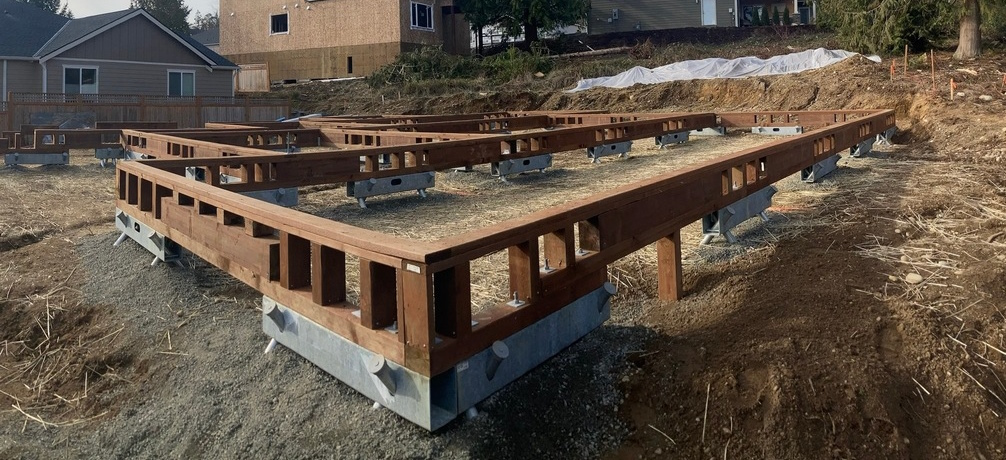
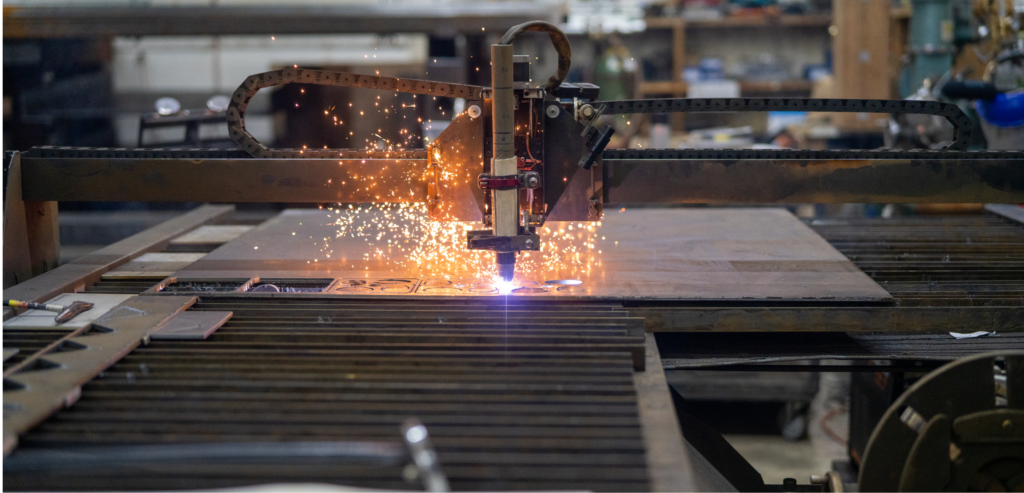
STRENGTH WHERE YOU NEED IT
Ground Frame Beam
The Ground Frame Beam offers structural rigidity needed on sloped sites, while also contributing to the overall design of the project.
Benefits:
- Beam components can be moved onsite by manpower alone.
- Interconnects and steps down slopes through the use of cripple walls.
Applications:
- Crawl-space buildings that need increased structural rigidity
- Often used for perimeter wall, while interior line options include Beam or Column components.
Specifications:
- Significantly sloped sites
- At least 2-4 and often more steps from ground to first floor
- Perimeter will have sheer walls above the beams that can be screened, and gaps between beams that can be left open or infilled with framing according to the design.
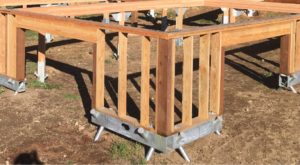
Efficient, proven support for homes
Ground Frame Column
The Ground Frame Column is perfectly suited for projects that prioritize elegant design and sustainability goals for site and materials.
Easy to install with standard electric jack hammers, the Column requires limited or no excavation, resulting in a clear project site. It is available with or without variable length timber posts.
Benefits:
- Column components can be moved onsite by manpower alone.
- For specific architectural designs, powder-coated options can contribute to a desirable style or look.
- Stanchions can be placed at custom distances to handle unique
building loads
Applications:
- Most frequently used for post and beam foundation
- Combines well with Saddle to handle sites with mixed slopes
Specifications:
- Moderately sloped sites
- At least 2-4 and often more steps from ground to first floor
- Perimeter can be left open to take advantage of the column design for a visually appealing open base.
- Perimeter can be skirted if preferred, with infill framing
between columns.
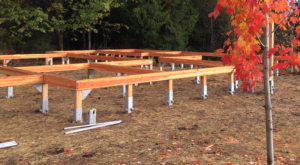
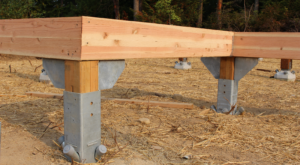
Custom steel foundations for commercial and residential designs
Ground Frame for Modular / Container
The Ground Frame Beam is designed to integrate with your structural plan, allowing designers and builders to design foundations based on conventional lineal foot structural loads.
Design decisions are determined by the project requirements including soils, loads, utility access, insulation, building codes, ADA requirements, etc.
Benefits:
- Easily matches energy codes
- Needs minimal backfill
- Very customized pieces, fit exactly to project specifications available in 4’ to 24’ lengths, depending on project design, soils, and loads
Applications:
- Raft or slab-on-grade foundation construction
- Excellent for meeting ADA requirements
- Well-suited for commercial applications
Specifications:
- Flat or graded sites
- 1-2 steps from ground to first floor
- Creates a shallow slab foundation that requires no skirting finish
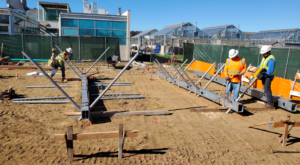
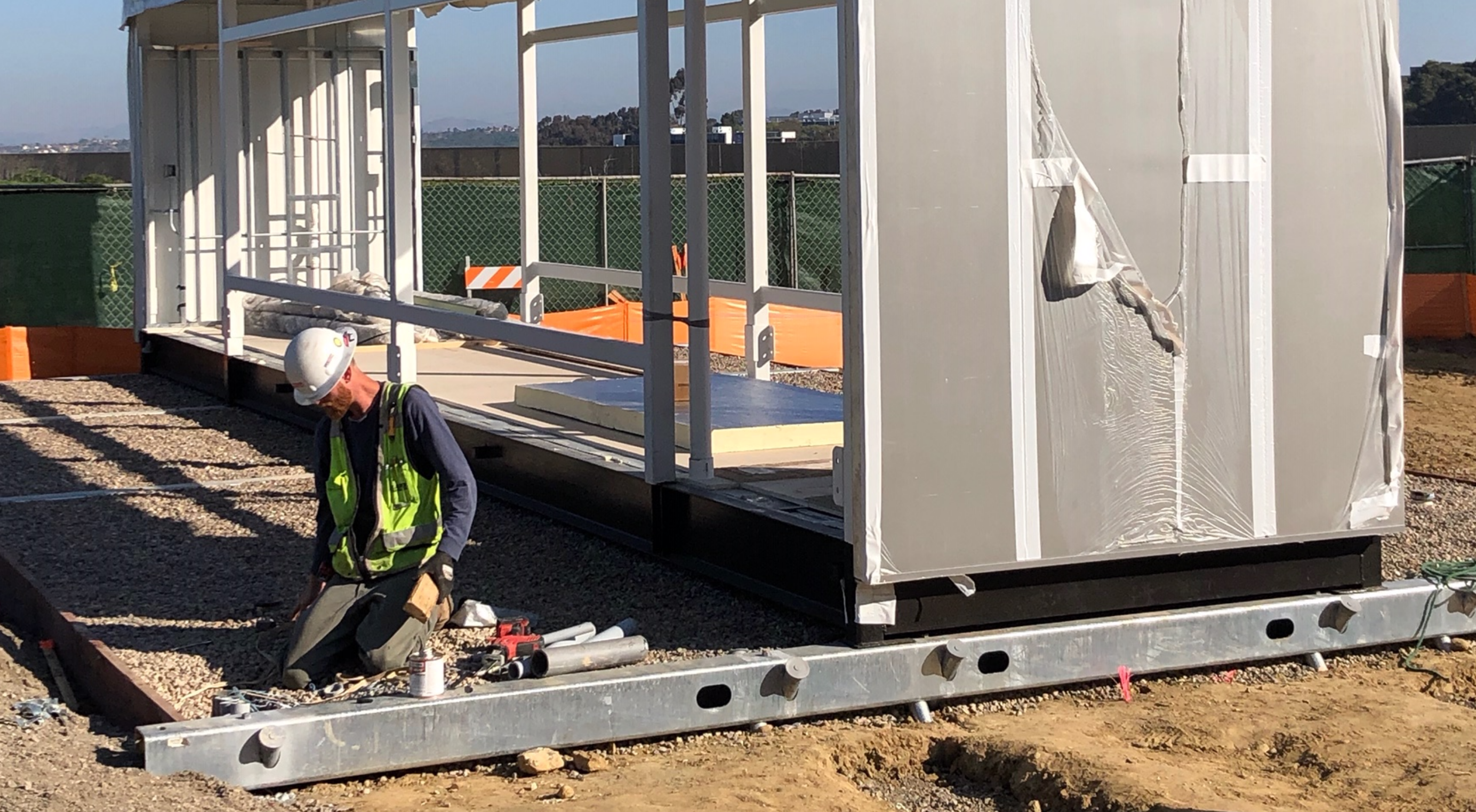
Unsure if Ground Frame suits
your project?
Proper Ground Frame foundation design requires geotechnical and structural engineering input regarding project-specific soils, loading information, and connection detail. We can help you specify the proper product for your project.
